|
One of our recent "virtual" projects was the renovation of a bathroom in a downtown Washington DC apartment. Our client wanted an updated, chic bathroom, but also wanted to keep the historic integrity of the building (built in 1926). The biggest challenge was getting the old cast iron tub out and the new free-standing tub in. From the 4th floor. God love DC area contractors because they have got these things figured out. We chose a traditional hex tile to the ceiling in the shower and then as a wainscoting around the rest of the bathroom. Then to add a pop, chose Sherwin-Williams Mariner for the walls. Cement floor tile from Zia tile in a black and white Moroccan pattern give this bathroom just enough of the bohemian vibe our client was looking for. Talk about blah to beyond! Resources:
Hex tile: Wayfair Floor tile: Zia Tile Tub: Wayfair Vanity: Wayfair Mirror: Serena & Lily Wall Shelf: Urban Outfitters Shower Curtain: Anthropologie Bath Mat: Target Hand Towels: Target Wall Art: Homeowners, similar here Wanna be our next virtual client? Contact us to find out more! This post contains affiliate links and we may be compensated for purchases made via these links.
0 Comments
One of my favorite spaces to style is a dining room that needs a little love. It's not terrible, it's just lost its luster. The dining room is an important place in the home. Gone are the days where dining rooms were a place you visited only on special holidays. Families are using them daily for meals and homework, and game night on the weekends. I'm going to show you three of my favorite dining room space makeovers. 1. Beth Beth's dining room looked like this the first day I visited. The table was beautiful and staying. The chairs were in good shape, so I suggested we reupholster the captain's chairs and paint the side chairs. The plan became... 1. Paint the walls and trim 2. Replace the ceiling fan with a light fixture. 3. New rug 4. Paint the existing side board. 5. New lamps 6. Turn the table the other way to open up the space between the living and dining areas. (Note: in the above photo we turned the table around so I could show her what it would look like) 7. Add drapes 8. Use textiles she already owned (like the suzani) and make them into art. Here is how the room transformed. 2. Sheri Here is what the dining area looked like before... (Note: it was housecleaning day so that's why the chairs and curtains are out of place) The design plan 1. New table and chairs 2. New light 3. Add a rug 4. New drapes 5. Add plantation shutters Basically this makeover was all cosmetic. Sheri and her husband have two young kids and they use this space all the time, so it had to be functional and durable. Here's how it turned out. 3. Valerie When I visited her house for the first time, she told me two things had to stay in the room--the art and the chandelier. So I designed the space around them. Here is what the room looked like before. The design plan was this... 1. New colorful rug 2. New table 3. New chairs 4. Add accessories 5. Add drapes and art Product links below:
1. Beth's house Rug Chandelier Otomi fabric on end chairs 2. Sheri's house Chandelier Dining table End chairs Side chairs 3. Valerie's house Dining table Rug End chairs Side chairs Have a room ready for a makeover? Contact us for rates and appointments. We also do E-design! We were back in Aledo last week at the home of some of our favorite clients. Their kitchen, dining room and master bedroom were projects we tackled in 2018 and while they were out on vacation last week, we did our magic on three more rooms of their home. The first room used to be Dad's office. But we kicked him out and made it in to a playroom for the kids. The room is downstairs and just across from the kitchen and living room so Mom and Dad can easily keep an ear on what's going on, making it an easy decision to kick Dad out. He doesn't need any supervision. Normally. Our friend Captain Casual painted the custom mural on the wall and we couldn't be more thrilled with how it turned out. Resources Table and chairs: All Modern Bookcases: Target Poufs: CB2 Rug: Crate & Barrel Giraffe: Melissa & Doug Toys So, where did Dad's office go? Well, we incorporated it in to the adult space upstairs that used to be a family room/playroom. There is a wine cellar off this room (we knew there was a reason we liked these people!) so again, made sense to relocate Dad and all the other grown ups to this room. It still amazes us what a new coat of paint can do. Sherwin-Williams Modern Gray for the walls and Snowbound for the trim made this such a bright new space. Before: And After: Resources Sofa: Restoration Hardware (similar here) Swivel chairs: Scout Design Studio (similar here) Coffee Table: Mitchell Gold-Bob Williams Console: Lulu & Georgia Bar: Anthropologie Rug: Empire Rugs (similar here) Lamps: Ballard Designs Light Fixture: Rejuvenation Our last room was the guest room. The homeowners wanted to keep the bed and one of the nightstands so we found them a matching one, added some paint and brighter accessories and they for sure are gonna have a line of people waiting to stay over. Yes, we did put an area rug on top of the carpet. It's a great way to update a room without the huge investment and hassle of new carpet. Before: And After: Resources
Bed: Homeowner's (similar here) Nightstand: Restoration Hardware (similar here) Bedding: Annie Selke Rug: Home Goods (similar here) Lamps: Ballard Designs Desk Chair: Anthropologie This post contains affiliate links. We are compensated for purchases made via these links. Hey friends, Kalen here. I know what you are thinking. Can a bathroom be both vintage and modern? How is that possible? Well, seeing as how it was my bathroom reno, let me tell you. I live in a 1926 bungalow that has seen its share of renovations over the last 20 years we have lived there. Gutted kitchen, addition of a master suite and swimming pool, and countless coats of paint. Even this little Jack and Jill bathroom that was situated between my daughters' rooms at one point got an "under the sea" paint job with blue paint covered with fish and seaweed. Now that they are grown though, and the bathroom needs to function more for guests than children, it was time for an update. I debated about removing the 90 year old cast iron tub but considering there are still two other tubs in other bathrooms, and the tight layout of this one that really couldn't change, I decided to go shower instead. Therefore we took out the window and installed glass blocks in its place. The built in vanity had to go because you couldn't open the doors all the way without crashing in to the toilet. However, that is the only storage in the bathroom so we needed some kind of solution for that. Which brings us to this wall. This wall has always been a challenge for me. Can't put any furniture there because it blocks the doorway. Hard to hang anything because you'll bump your head. However, knowing that the plaster walls are like 4" thick, I had to think there was a way to get a shallow cabinet built in to the space and turned that little project over to my contractor to figure out. I already knew the basics of what I wanted: pedestal sink, wainscoting subway tile, sloped shower entry with a barn door, a touch of brass somewhere. Then came Shauna. She was looking for more spaces to shoot for her coffee table book and it was a no-brainer to let her finish out the bathroom to add to her portfolio. The marble mosaic flooring added just enough texture and color to the white subway tile. And when it was time to pick wallpaper, it was a unanimous decision among everyone in my family to go with the Tilton Fenwick pattern from Hygge & West. We went with oil-rubbed bronze fixtures and accented with brass in the lights and mirror. Add a brass and glass shelf, some fun art, and a mango wood stool in the shower (with a plant? why not?) and voila! So, what about that wall you ask? Well, shout out to University Homes in Fort Worth for making it happen. I couldn't be happier! Resources:
Sink, faucets, cabinet hardware: Houzz Marble floor: The Tile Shop Sconces, mirror: Pottery Barn Wallpaper: Hygge & West Art: Anthropologie This post contains affiliate links. It's always exciting to get a call from Meda at 360 West looking for content for the magazine. We shared with her the Cox project that we worked on last year and after meeting the home owners (and their precious pooch), she was sold on the story. What we love about the Cox project is that it was something completely out of the box for Shauna. The bold, colorful, eclectic style she is known for was replaced with a light, refreshing, subdued palette accented by great art, pops of color, and unexpected details. "I admit when I looked at her website, I wasn't sure if we would be a good fit. But she stepped in, took over, and we have never looked back," says homeowner Erin Cox. Read more about the transformation in the March 2019 issue of 360 West Magazine, and check out our before and after photos below. Isn't it amazing what a coat of white paint can do? Painting these bookshelves was the first step in transforming this dated living room to a modern, airy space. The homeowners felt that the dining room was a space better used to entertain so we transformed it to a chic lounge. Read more about the lounge here. Gary was thrilled to see an updated recliner included in the design for his den. See? Comfort CAN be stylish! Updated wallpaper from Hygge & West, new light fixtures and mirror were all that were needed to give this powder bath a chic new look. This space just to the right of the front door was an awkward spot that provided a challenge to Shauna. Now it's a cozy nook to chat on the phone, go through the mail, or wait for your husband who can't find his keys yet again. Wallpaper with metallic accents and white drapes and bedding allow a colorful rug and artwork to pop while still keeping a serene vibe. The master bath was completely reconfigured to create a zen-like wet room for shower and tub. Brass fixtures and mirrors in vanity with it's subtle floral wallpaper provide a glamorous contrast to the tub area. Bathroom resources here.
We all love Before and Afters, right? My favorite part of the HGTV shows is not the process by which they get to the end result but the final reveal. First 5 minutes and last 5 minutes are all I need to see. One of the recent projects we have been working on has a pretty amazing Before and After. It's a typical ranch home in the Tanglewood area in Fort Worth. Likely built in the 70s when wood paneling was a premium feature. The paneling in the family room here had already been painted so we just brightened it up and updated the furniture. Don't you just adore that rug from Anthropologie? I think it's one of our most favorite yet. Before: After: Resources: Sectional: Pottery Barn Rug: Anthropologie End Table: Mitchell Gold + Bob Williams Arm Chair: Anthropologie Pillows: West Elm As much as we love natural accents, by painting the built-in shelving in the living room the same color as the wall it just opens up the space and makes it so much brighter. I bet you didn't even notice the piano in the "before" image? The styled bookshelves are 100% from books and decorative pieces that the homeowner already had. Trust me, you'll be amazed at what you already own that you can style with. Be sure to check out Shauna's bookshelf styling tips video below. Before: After: Resources:
Sofa: Arhaus (similar here) Chaise: Mitchell Gold + Bob Williams Accent Chairs: Pottery Barn Coffee Table: Mitchell Gold + Bob Williams Sheepskin Throw: Mitchell Gold + Bob Williams Check out other Before and After posts on a chic lounge here, or kids' rooms here. This post contains affiliate links You know that place you love to go to have a glass of wine with your friends? It has a relaxing vibe, eclectic decor that is totally different than you home, furniture that is both chic and comfortable and has neither cup holders or queso stains from last year's Super Bowl. Well, one of our recent clients wanted one of those exact kind of spaces in her own home to entertain, lounge and well, just be a grown up! Since her formal dining room was not frequently used, we transformed it in to a chic lounge that rivals the swankiest of hotel bars. "Waiter, another prosecco, please!" Before Even though there was decent natural light coming in to the room, it was sucked up by the dark walls and ceiling. By replacing the wallpaper and painting the ceiling, we immediately brightened up the room. After Pale gray club chairs from Wayfair form the main seating area. We added mirrored panels from Wisteria on wall opposite the window to reflect the light and make the room even brighter. We used a deep cobalt blue as an accent color on the neutral palette with this lacquered sideboard from All Modern. The Pottery Barn drapes are customized with the addition of a blue Greek key design tape and our favorite DIY dot painting also adds blue accents. Artwork over sideboard is from Virginia artist Juniper Briggs. I think this girl has found her happy place. What about you? Do you have a space in your home that needs a refresh? We'd love to help you create your own happy place. Contact us for more info. Resources:
Club chairs: Wayfair Lacquered sideboard: All Modern Mirrors: Wisteria Wallpaper: Hygge & West Drapes: Pottery Barn (customized) Bar Cart: West Elm Lamps: West Elm Chandelier: All Modern Artwork: Juniper Briggs This post contains affiliate links One of our latest projects was a bedroom refresh for a 4 year old boy and 7 year old girl. You remember when you got your "big kid room" and how exciting that was? Mine was a suite of white wicker furniture, Pepto-bismol pink walls and a patchwork print bedding set that probably came from Sears. I loved that room. Little girls' love of pink hasn't changed much in 40ish years so we made sure to add some pink pops to this adorable room redo. Girl's Room Before Girl's Room After Resources: Tufted Velvet Bed: PB Teen Nightstands: Wayfair Egg Chair: PB Teen Rug: Rugs USA Bedding: Pottery Barn Kids Lamps: Stray Dog Designs In the boy's room, we painted the existing furniture to brighten up the room and re-purposed the bedding. Isn't amazing what a coat of paint can do? Boy's Room Before Boy's Room After
|
Categories
All
Archives
October 2023
|

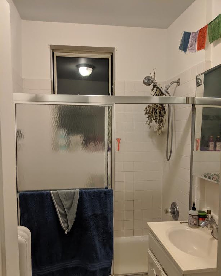
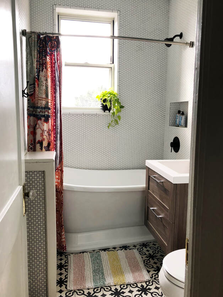
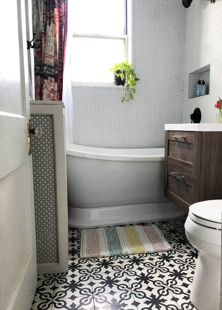
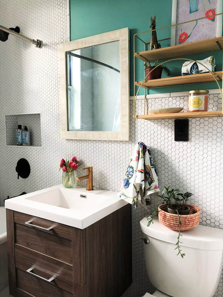
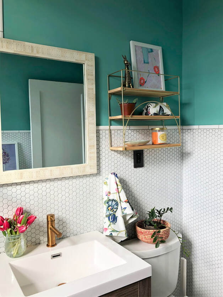
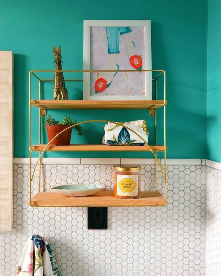
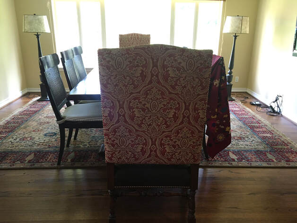
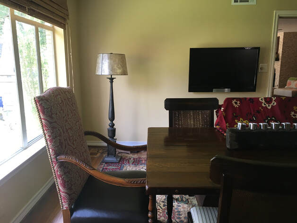
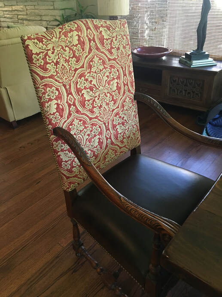
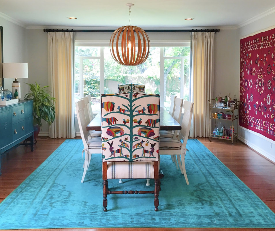
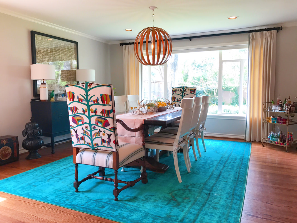
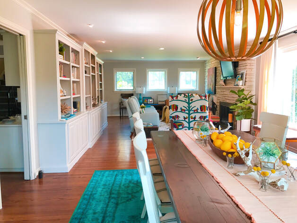
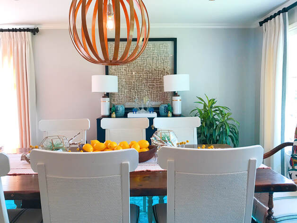
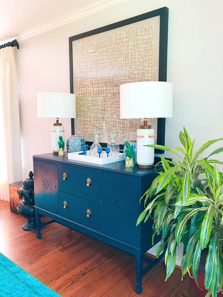
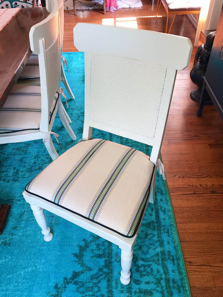
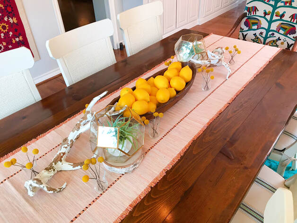
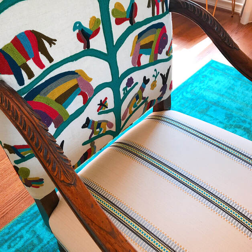
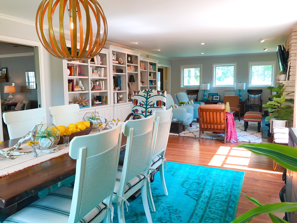
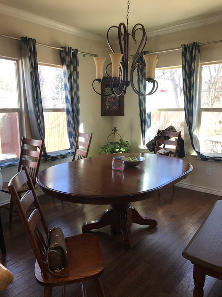
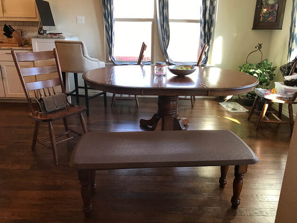
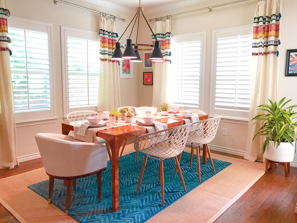
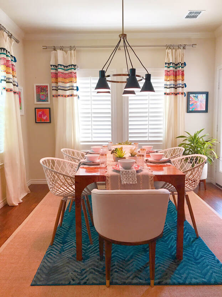
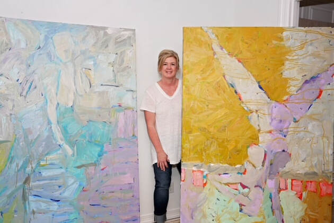
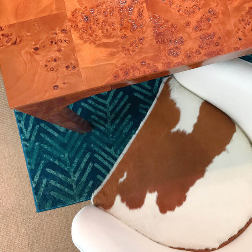
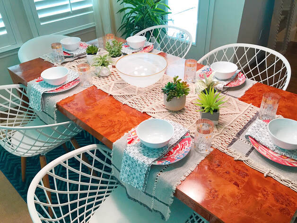
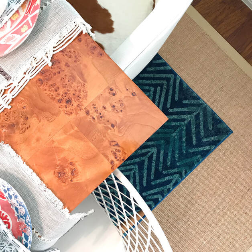
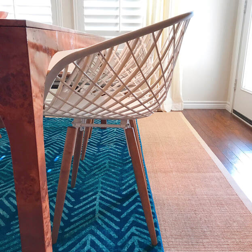
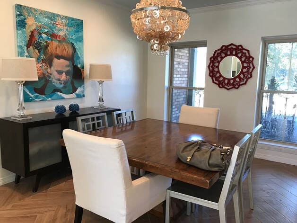
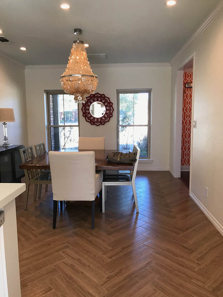
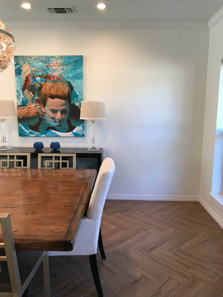
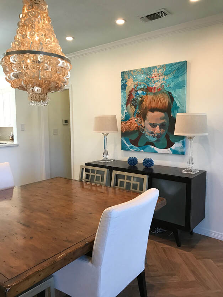
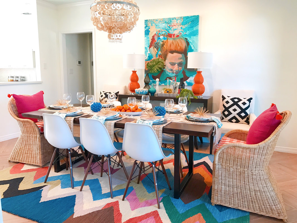
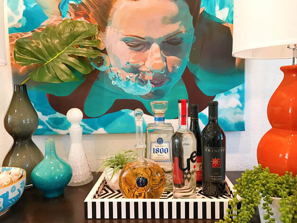
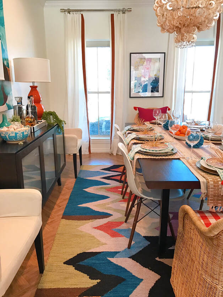
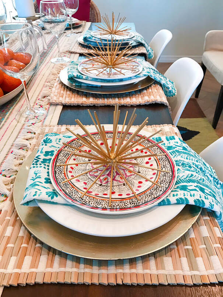
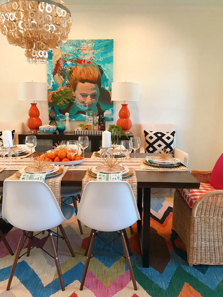
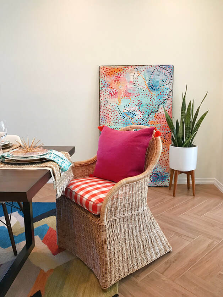
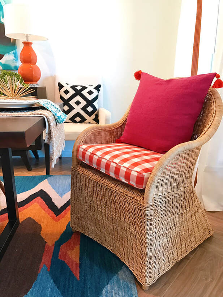
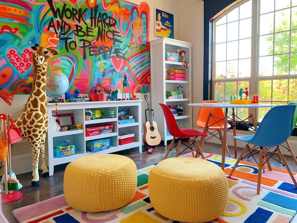
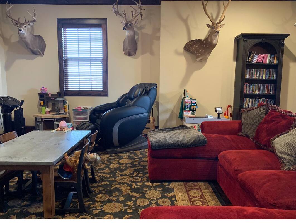
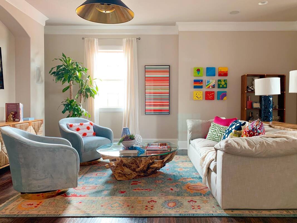
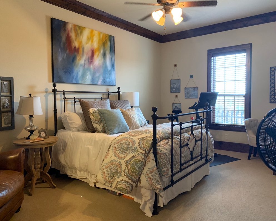
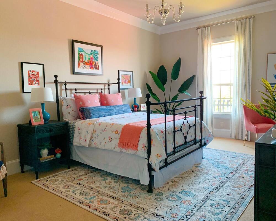
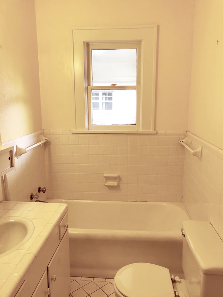
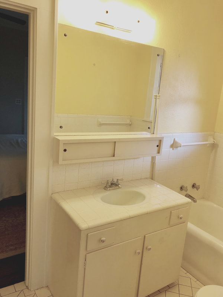
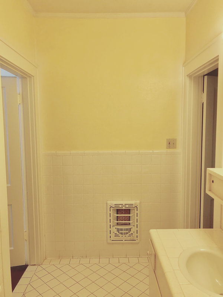
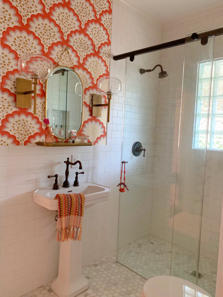
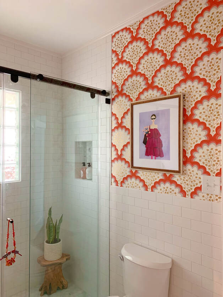
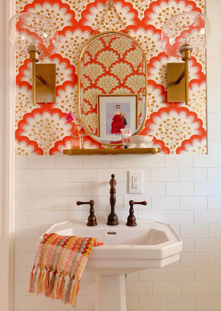
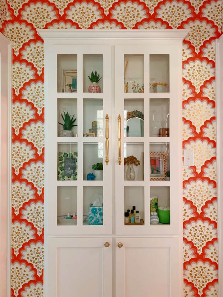
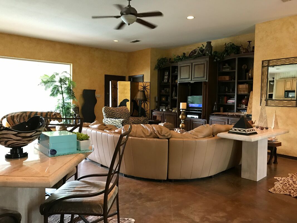
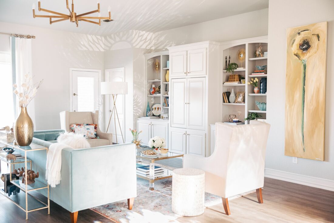
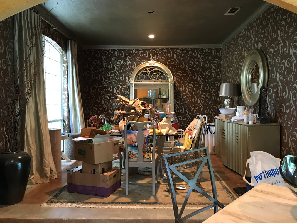
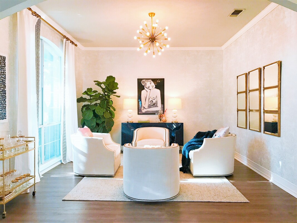
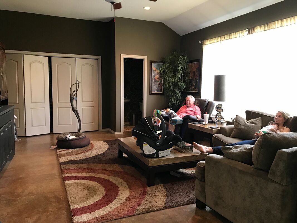
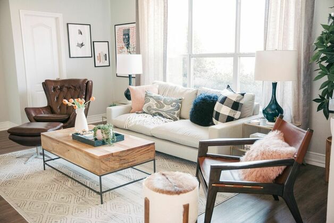
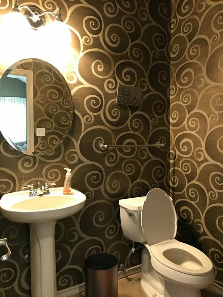
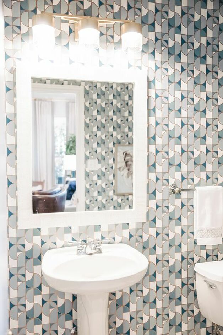
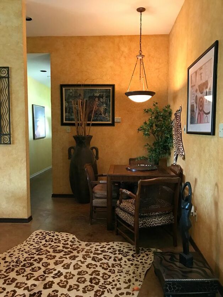
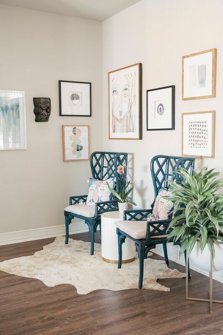
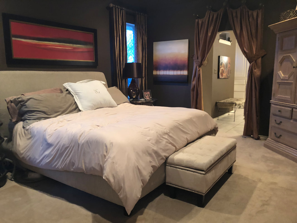
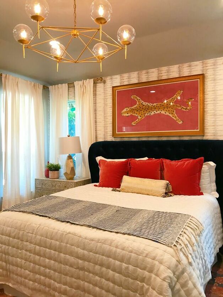
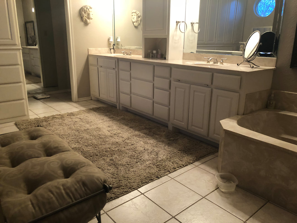
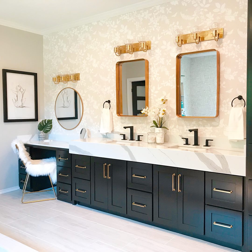
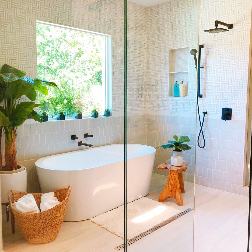
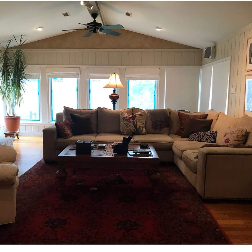
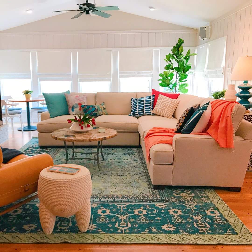
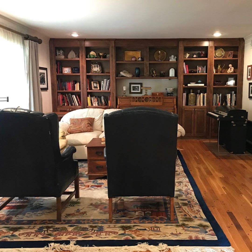
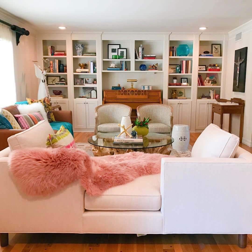
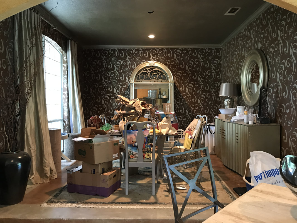
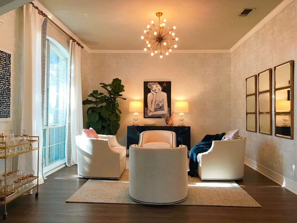
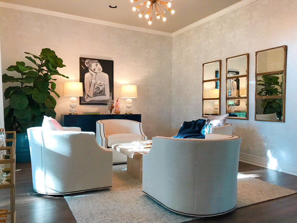
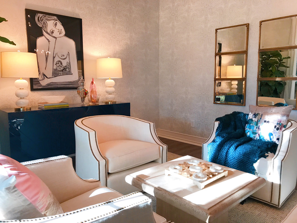
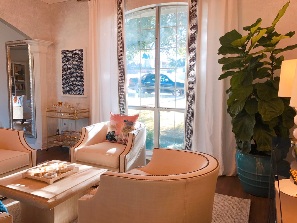
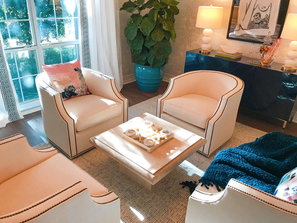
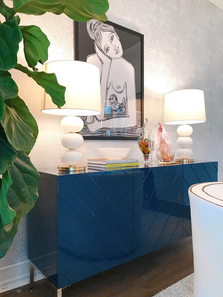
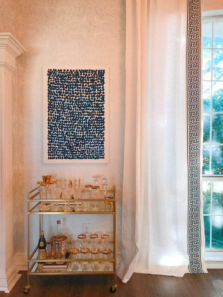
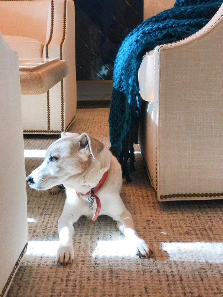
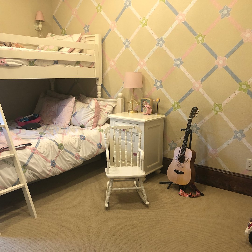
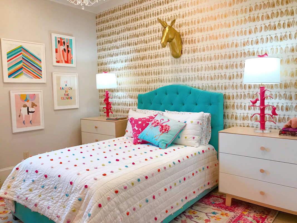
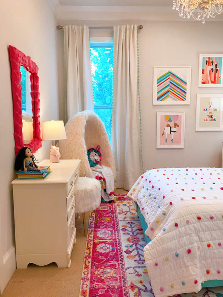
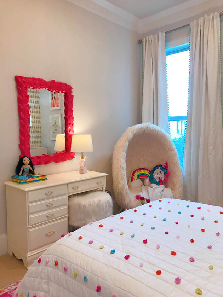
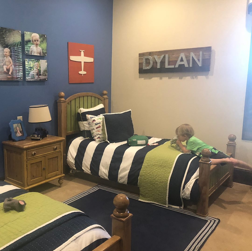
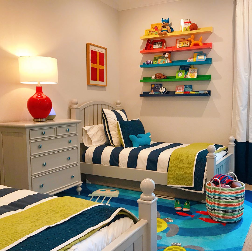
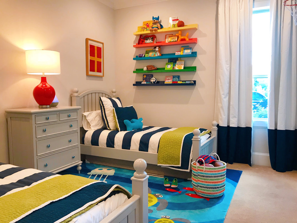
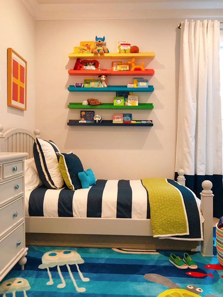
 RSS Feed
RSS Feed