|
What do you get when you take a neglected, boring courtyard in an otherwise fabulous MCM home, add some killer cement tile, and outdoor kitchen and hire one of the city's best muralists to let her creativity flow like margaritas in the summer heat? Well, if you are Shauna Glenn, you get this vibrant, colorful cantina that would rival the best five star resort in Mexico for #1 Happy Hour spot. Welcome to the Cantina. It's shocking really, to see this space before. Right off the dining room, behind the stairs to the bottom level, the courtyard is nestled between the house and garage, and accessed via a sliding glass door. Courtyards and interior patios are nothing new in MCM homes. At a project we did a few years ago, the interior courtyard was situated smack dab in the middle of the home. And as always with Shauna, she could see the potential right away. An outdoor kitchen setup was already started, just needed a few additions. Container herb gardens make for easy harvesting and the addition of the outdoor friendly cement tile make a significant improvement over the original asphalt. Evidence of Mariell Guzman's talent is on display all over Fort Worth. Her murals quickly caught Shauna's eye and she knew right away that Mariell would be her artist of choice to take this courtyard from sad to fantastico. Read more about Mariell and her artistic journey here on our Artist Spotlight. Initially, the courtyard was scheduled to be included in the HGTV Magazine feature on Shauna's house, but unfortunately, it was cut last minute. Since then, however, Mariell has been back to the Cantina to finish what she started with the completion of the last wall mural. I mean, who could be in a bad mood out here? Even the foam Easter Bunny is not upset that he's been abandoned on a garden stool until next spring.
And luckily, HGTV Magazine made good on their promise to feature the courtyard. You can find it in the July/August 2022 issue, as well as in the May/June issue of 76107 Magazine. Resources: Cement Tile: Zia Tile Blue Dining Set: Table from CB2 (discontinued, similar here), Chairs from CB2 Yellow Dining Set: Table from Wayfair, chairs from West Elm (sold out, similar here) Yellow Acapulco Chairs: West Elm (sold out, similar here) Garden Stools: Wayfair White Accent Table: Article Pillows: West Elm and here This post contains affiliate links and we may be compensated for any purchases.
0 Comments
Once again, we've been shown favor by the Home Design gods and had Shauna's home featured in HGTV Magazine. The June 2021 issue which came out last week was just shot in February. Meaning we didn't have to wait 10 months for the issue to come out like we did the last time. Also, we are pros now at staying out of the way of stylists and photographers. Unless we are grabbing some behind the scenes shots to share with all of you. Be sure to grab your very own copy at any newsstand because it's just way better to see it in person than on the screen. Behind the Scenes Ahh, the magic of photography! The team that came to do the shoot was so amazing to work with. Shoutout to Photographer Molly Culver and Stylist Jenny O'Connor for making your home invasion a walk in the park! Get the Look Click on the links below to shop select pieces in the story and also check out parts 1, 2, 3, and 4 of Shauna's entire home reno for more info! Snake Table
Round Mirror Red Chandelier Stripe Baskets Heart Art Leather Sofa Stripe Rug Orange Lamp Boucle Swivel Chair Solid Pillows, Black & White Pillow, Stripe Pillow Leather Bench Refrigerator This post contains affiliate links and we may be compensating for purchases made via these links. As we continue through Shauna's home and all the ongoing renovations, (seems there's always SOMETHING in progress!) we are focusing this post on the new addition. To refresh your memory, Shauna and her husband Jeff bought the mid-century home in Fort Worth back in May 2020. The house was transformed in 6 short weeks including entry way, family room, kitchen, bedroom and bathroom. After living in the house for a while and realizing the potential of the empty old carport, the decision was made to open up a wall and create a new living space. The old living room became a dining room, but you'll have to wait to read about that project. Carport space before: Living Room Addition After Anytime you can add more storage to a home is a good day. These built-in cabinets were done by our favorite carpenter, Colby Armstrong, and jazzed up with hardware from Modern Matter by Addison Weeks. A clean white quartz countertop provides the ideal surface for art, books and other décor.
The custom Oushak rug was designed by Shauna specifically for this space and plays perfectly with the vintage inspired striped wallpaper. Side note; our wallpaper installer was not happy when he was told the stripes needed to go horizontal instead of vertical. One of our favorite design techniques is to buy inexpensive upholstered furniture from places like Wayfair or Overstock and have them reupholstered in something fabulous. Everyone deserves a custom piece of furniture in their home! We are hard core followers of the reviews so be sure to check those out before you buy. These ottomans were bought from Wayfair and upholstered in this amazing cut velvet fabric from Osborne and Little. Lastly, this magic thing on the wall is a Samsung Frame TV. Framed out like a real piece of art, it comes with an assortment of art that can be displayed on the screen while not in use. You even have the option to upload your own images. Way cool, way fancy, and super casual and relaxed all at the same time. Resources: Leather sofa: Article (similar here) White sofa: Restoration Hardware (similar here) Swivel chairs: Scout Design Studio (similar here) Chandelier: Hudson Valley Lighting Coffee table: CB2 Snake side tables: Overstock Ottomans: Wayfair (fabric from Osborne and Little) Blue lamps: West Elm (no longer available, similar here) Wallpaper: Wallpaper from the 70's Marble tile floor: The Tile Shop Wood wall tile: Indoteak Design Abstract art: Beth Gandy Book tower: Design Within Reach Rug: Oriental Rug Galaxy (custom, similar here) Etagere: Wayfair Chest: Anthropologie Brass mirror: Pottery Barn Teal lamp on chest: Wayfair Round wood side table: CB2 Wall sconces: Dutton Brown TV: Samsung Frame Read more about Part 1, Part 2 and Part 3 in our previous posts. This post contains affiliate links and we may be compensated for purchases made via these links. So, it's been a minute since we've shared Part 1 and Part 2 of Shauna's MCM house renovation. So many minutes in fact that rooms we shared with you in Part 1 and Part 2 have already changed, so you might want to go back and review for all the details. Today though, we are bringing you the main bedroom and en suite bathroom. Main Bedroom Before We like to call this a perfect blank slate. Great floors, white walls, simple recessed lighting, the ideal canvas to create magic. AND bonus, a fireplace in the bedroom! Construction wise, that was the only thing that was updated in this room, the tile on the fireplace. Now it's a cool 3-D black tile with black marble hearth. The other finishing touch was a pale aqua paint on one wall and it's move in ready! Main Bedroom After Resources: Bed: West Elm Bedding: Orange Coverlet from Annie Selke, Duvet Cover from Missoni Home Bedside tables: West Elm (sold out, similar here) Lamps: Wayfair Mirrors: CB2 Art over bed: Amy Young Large art: Beth Gandy Fireplace tile: Tile Shop (discontinued, similar here) Armchair: CB2 Inlay end table: Home Goods (similar here) Curtains: Custom made with Schumacher fabric Bathroom Before You probably won't be shocked to know that this bathroom has already gone through a second evolution since Shauna moved in. Thanks to COVID and almost a month of quarantine, she had a LOT of time on her hands. That, and a fab wallpaper that was meant for the new living room that was just begging to find a new home. Bathroom After There are two vanity areas, so definite "His" and "Hers" spaces made it easy for Shauna to be a little more playful on her side. Which is everything you see here. We try not to force Jeff to endure our styling his side of the bathroom. If you listen carefully, you can hear the birds in the trees.
Resources: Flooring: Tile Shop Wall tile: Tile Shop Wallpaper: Wallpapers To Go Mirror: CB2 Vanity light: Wayfair Light over tub: Dutton Brown Towels: Missoni Home Be sure to check out Part 1 and Part 2 of the reno adventure and stay tuned for the exciting reveal of the new living space. This post contains affiliate links and we may be compensated for purchases made. If you follow our Instagram, you have seen photos of Shauna's home renovation, but it's been a while since we've given you a peek in to the before photos and all the juicy details. Plus, well, there were some itty bitty finishing things that needed to happen in the kitchen, like doors and trim and paint, before we were ready to say "ta-dah!". That and there were no floors for a good 4 weeks. So, here is everything you ever wanted to know about Shauna's kitchen and dining area. Kitchen before So, bones are pretty good, right? Layout works, just needs some paint, new floor and to "Shauna" it up a little. Kitchen After The biggest expense was to add the Terrazzo tile floor. Made in the USA by Terrazzio, it had a lead time of about 6 weeks but it was totally worth the wait. Original laminate countertops were switched out for white quartz from Vicostone and where there was no backsplash, a snowy white glass one was added. The all white palette allowed for some super fun color pops in the Big Chill appliances and the orange glass subway tile behind the cooktop. Terrazzo floor: Terrazzio Sterling White Countertops: Vicostone White tile backsplash: Tile Shop Orange tile backsplash: Wayfair Appliances: Big Chill Faucet: Lulani Lighting: Wayfair Rug: purchased in Morocco, similar here Dining Space Before I mean, we work here every day and these windows are fabulous. Shauna felt the second set of wall ovens here were unneccesary (there are double ovens to the left of the fridge). So it became the perfect place for a wine refrigerator and additional storage for her vast amounts of vintage barware. Painting the cabinets this bright turquoise not only separates the space visually but brings Shauna's signature colors to play in the room. Dining Area After Note that the dining chairs are not fully sitting on the rug. We get this question all the time and yes, that is OK. A bigger rug would not have fit in this space so we just had to make it work! Cabinet paint: Biscay by Sherwin Williams Table: All Modern Chairs: CB2 Rug: Aelfie Lighting: All Modern Dr Pepper art: Sort of Cool Art As you know, we can never leave well enough alone, so this space has evolved with new lighting and a new rug. Just keeps getting better and better!
Light fixture: Dutton Brown Rug: Annie Selke Check out Part 1 of the reno here to see the entry way and living room and stay tuned for more amazing transformation stories. This post contains affiliate links and we may be compensated for purchases made via these links. If our Instagram messages are any indication, the renovation of Shauna's new MCM house has caught the attention of a good number of our followers. It's crazy that everything she did was accomplished in less than two weeks, but then, we know how it can be when you have a goal to achieve. There's so much really to share we're going to cover it all in several posts. Also, it'll give you all a reason to keep coming back to get all the details. We know a little bit about how this blogging thing works. :-) So, Part 1 will be the living room and entry way. Enjoy. Entry Before We kept the original marble floor in the entry and hardwood floors throughout which made the renovation not quite as long as it could have been. Paint throughout: Snowbound by Sherwin Williams Front door: Scarlet Sun by HGTV Home + Valspar Entry After One of our primary design philosophies is to start with a neutral backdrop and add color with art and accessories. The primary reason being that in the larger rooms of your home, it can be expensive to change out wallpaper, paint and large furniture when your style or design trends change. By keeping the "bones" neutral, it is easier to update accessories without a large investment. In this house, Shauna also wanted to keep the feel of the mid-century architecture as much as possible. In the entryway, she used a wallpaper with a modern design, but neutral coloring. The glossy white sideboard allows colorful accessories and mirror to stand out, and the vintage Moroccan shag rug ties everything together. Wallpaper: Lohko by Scion Sideboard: Wayfair Side chairs: All Modern Bench: Anthropologie Mirror: Wayfair Lamp: West Elm (discontinued, similar here) Artwork: Allison Castillo Designs Rug in first image: Purchased in Morocco, similar here Rug in second image: Anthropologie Living Room Before The first step in renovating the living room was to reface the fireplace. Shauna wanted a statement installation to balance all of the white walls and when she stumbled on this wood tile from Brazil, it added just the right amount of warmth to the room. Sadly, it has been discontinued but we have linked to similar tiles below. All of the furniture already lived in Shauna's old house, she just had to edit down a little because of the smaller space. The newest addition to the Shauna Glenn living space is of course the very controversial rug. Many of you think it is too busy. But we love it and at the end of the day, YOU have to love your home and no one else so don't listen to those people. YOU DO YOU! It is a vintage shag from Morocco purchased from Chairish. And while you can't buy the EXACT rug, we found some amazing vintage rugs on Rugs.com. The art at the top of the stairs is from Beth Gandy and the vintage Lone Ranger and Tonto prints are from Etsy. Stay tuned for a deeper dive in to Shauna's art collection in an upcoming post.
Sofas: Restoration Hardware (similar here) and Jonathan Adler (similar here) Barcelona style chairs: Wayfair Rug: Chairish (similar here) Coffee Table: Wayfair Light fixture: Kelly Wearstler for Visual Comfort Floor lamp: Wayfair Faux fur stool: Pottery Barn (similar here) Velvet Pillows: Anthropologie Print Pillows: Custom made Fireplace Tile: Arco Acustico (discontinued, similar here) More to come! Thank you for following and sharing, we love our community. This post contains affiliate links and we may be compensated for purchases made via these links. |
Categories
All
Archives
October 2023
|

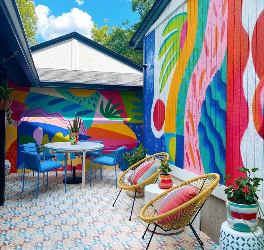
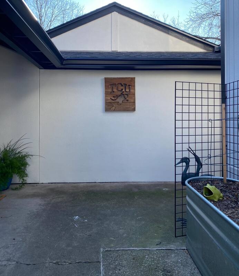
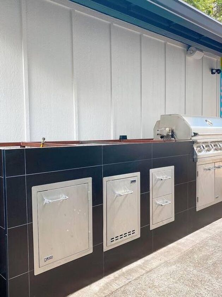
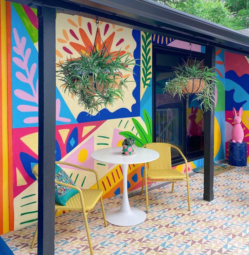
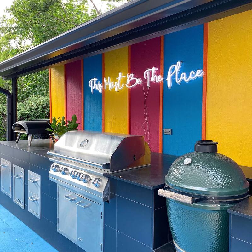
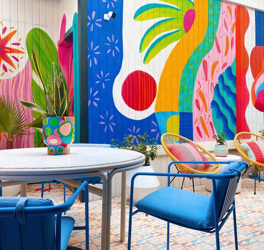
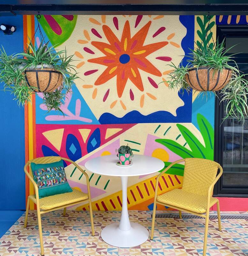
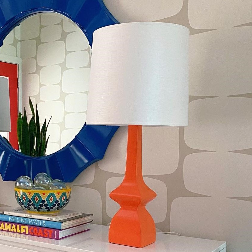
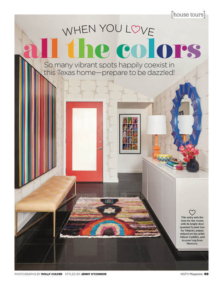
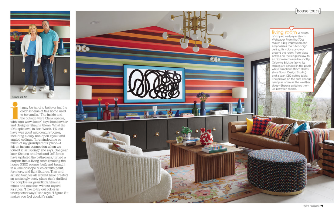
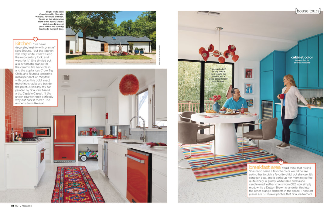
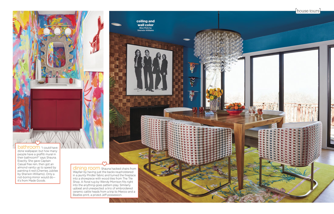
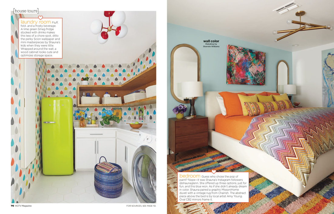
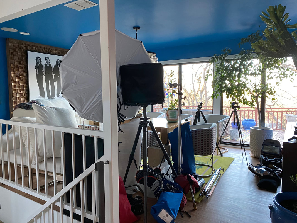
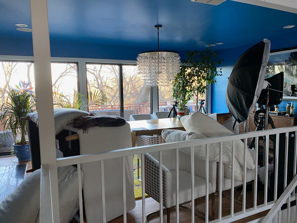
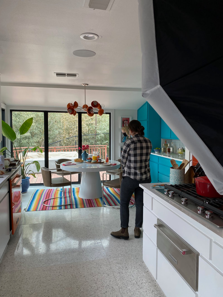
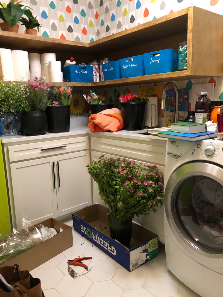
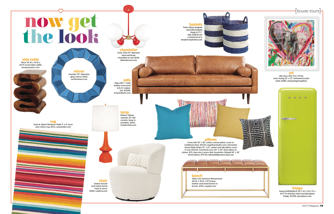
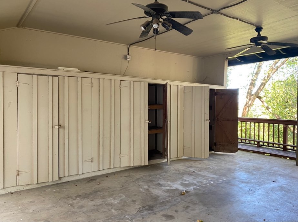
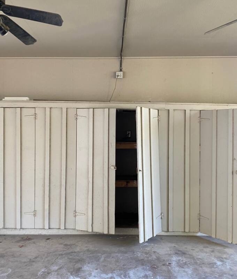
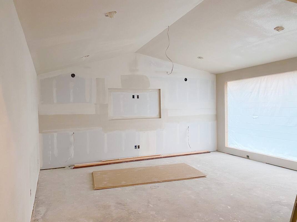
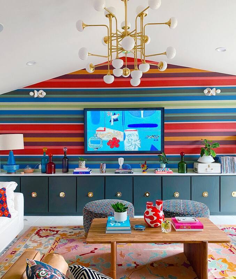
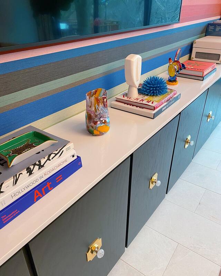
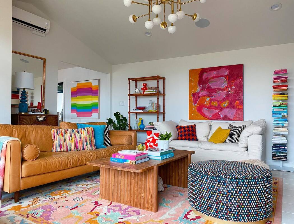
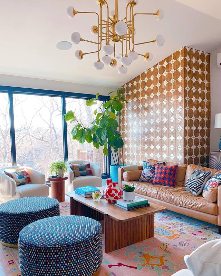
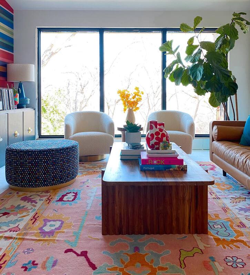
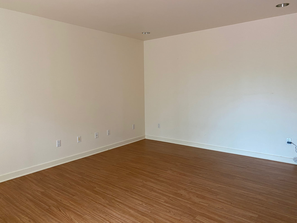
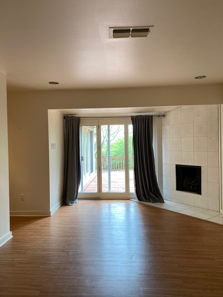
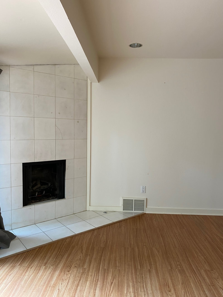
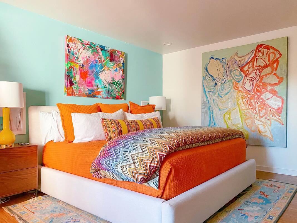
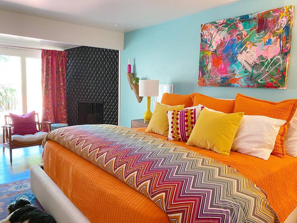
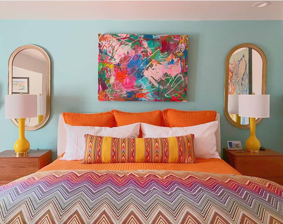
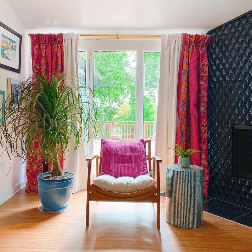
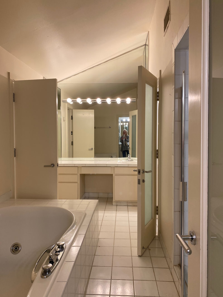
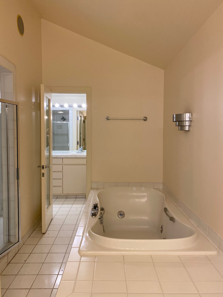
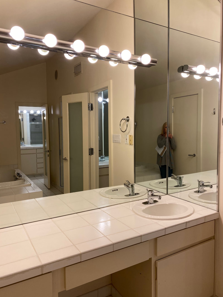
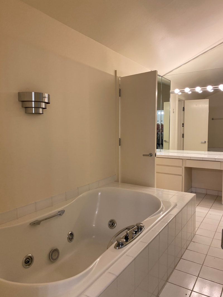
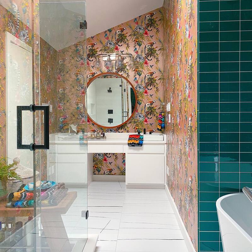
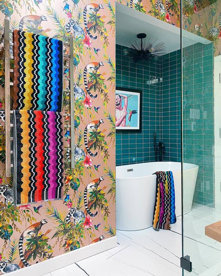
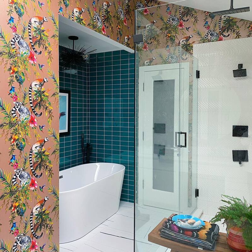
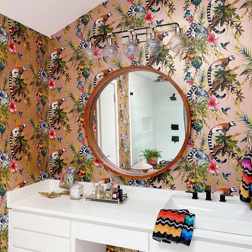
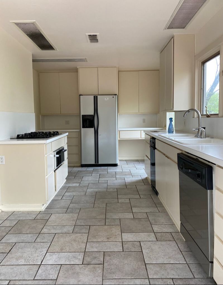
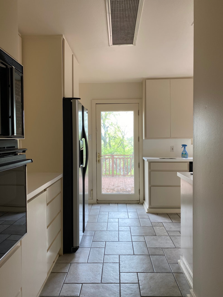
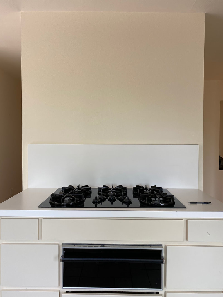
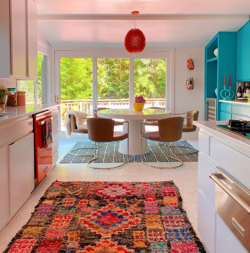
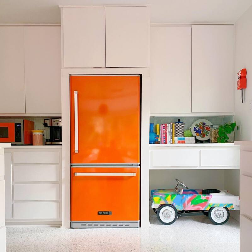
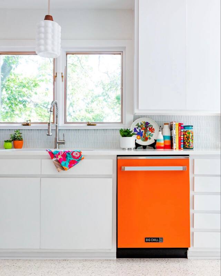
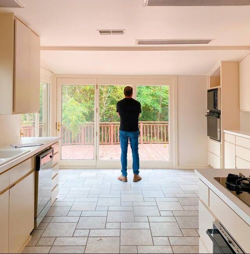
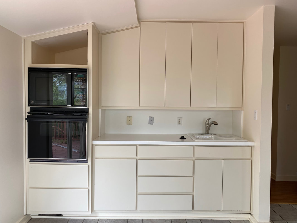
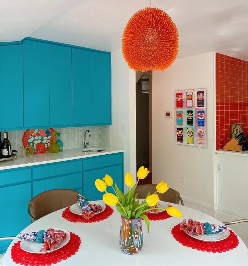
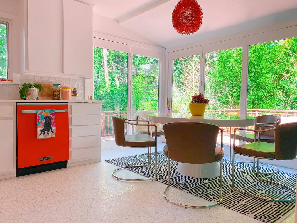
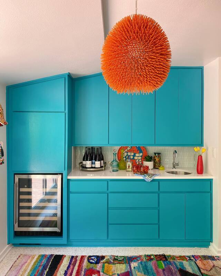
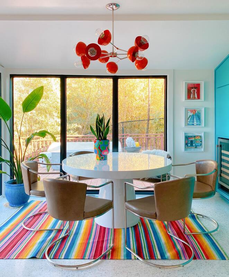
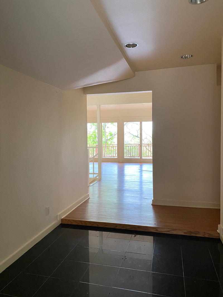
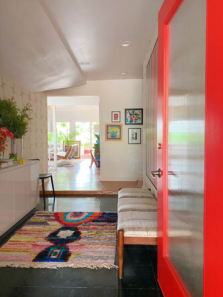
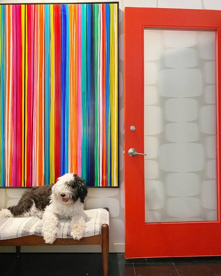
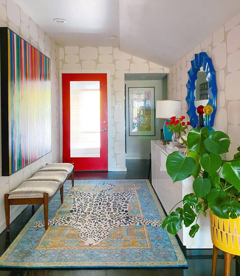
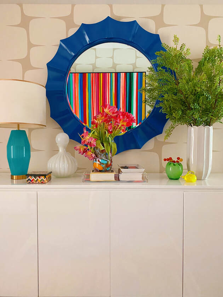
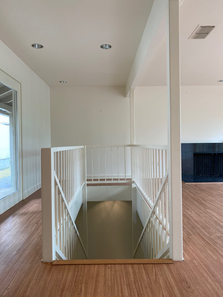
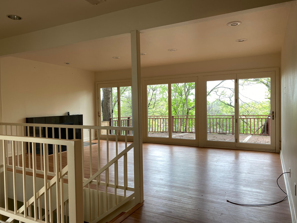
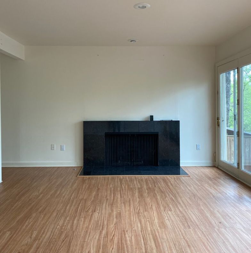
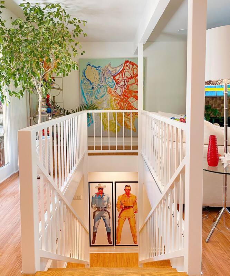
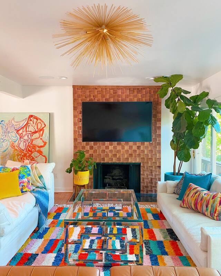
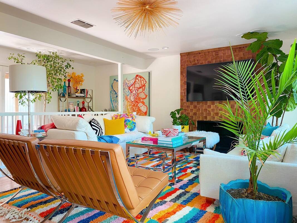
 RSS Feed
RSS Feed