|
The sweet mother of one of our clients reached out to us back in the spring of 2021 about helping her update 2 bathrooms and her kitchen. She had a contractor lined up, someone who had done projects for her in the past, but hired us to do the design work. Her love of wallpaper and color made us giddy with excitement and Shauna couldn't wait to get started on the designs. The client was thrilled and signed off on everything with few changes and told us that the contractor would be able to start in a month or so and to go ahead and get everything ordered. That was in May. June: "Mrs. Smith? How's it going? Are they ready to start?" "No, he said he's still backed up. Maybe next month." July: "Mrs. Smith, just checking in on your project!" "He said not yet. So frustrating!" And on this went for several more months until finally Mrs. Smith said, "I'm tired of waiting, do you know people who can do the work?" "Hallelujah! Of course we do! We'll rally the troops." The project itself was not extensive other than the fact that it was 2 bathrooms and a kitchen. No footprint changes, just cosmetic refreshes; tearing out old vanities, updated lighting, new cabinet door fronts, paint and of course, wallpaper. We set up a makeshift kitchen for Mrs. Smith in her office with microwave, toaster oven, coffee machine, etc. since the kitchen was covered in plastic for painting. That didn't stop her, however from raiding the freezer every afternoon for her 5:00 martini. I think she must be related to the Queen. Five weeks later, Mrs. Smith was enjoying her afternoon martini in the comfort of her brand new kitchen and showing off her beautiful new bathrooms. There's some finishing touches to do here and there, but we couldn't be more proud of our crew who rallied at the last minute and over the holidays to make this project happen. Now for the fun part, before and after: Bathroom 1, "the dog's bathroom" (see? the Queen) We are still digging for pre-demo before images, but you can see that the can lights were installed up in the soffit above the sink. We tore that out and installed vanity lights over the mirror. The single vanity cabinet was replaced by a freestanding one. More photos to come here. Vanity: Wayfair Wallpaper: York Wallcoverings Lighting: Wayfair Bathroom 2: Guest Bath There was some plumbing work to be done in this bathroom as we added another sink. Why these houses had such long vanities with only one sink is beyond me! We also tore down the wall between vanity and toilet, and the soffit where lights were. Such an amazing open, bright transformation! Vanity: Signature Hardware Floor tile: Tile Shop Shower tile: Tile Shop Lighting: Wayfair Wallpaper: James Dunlop Textiles Mirrors: Serena & Lily Faucets: Wayfair Kitchen Still a few finishing touches like hardware, etc needed but oh my! what a change. The cabinet frame was kept in tact and we just replaced the doors with a more modern shaker style. New quartz countertops and tile backsplash, tile floor (same as in bathrooms) and gorgeous, colorful wallpaper. Lastly, we replaced the ceiling fan with a chic flush mount light fixture. Martini, anyone? Cabinet paint: Turkish Tile and Snowbound by Sherwin Williams
Tile floor: Tile Shop Backsplash: Tile Shop Soffit wallpaper: Thibaut Cabinet wall wallpaper: Thibaut Flush Mount Light: Hudson Valley Lighting Stay tuned for more updates and photos of this project. Including a dining room refresh! Love these or any of the other wallpapers you see on our posts? A lot of them are available to the trade only, so please reach out if we can help you buy the wallpaper of your dreams! This post contains affiliate links and we may be compensated for purchases made via these links.
2 Comments
One of our most popular main bedroom and bathroom projects, and one of our earliest were for a client that, to be honest, is one of our favorites because she says "yes" to every wacky idea we come up with. You may recognize this room from the way back machine. (Resources below) And this bathroom... (details on the bathroom here) So, when the client reached out about updating her kitchen, we didn't hesitate to say yes. As we mentioned, the home was custom built in a Spanish style with soaring ceilings, wood beams and gorgeous Saltillo floors. We knew right away that we wanted to amp up the hacienda vibe but also infuse some modern elements. Paint, as we preach over and over again, is a gamechanger. Never underestimate what a difference a coat of paint can make. Kitchen Before Kitchen After I mean, paint! We went with white on the uppers and a dark gray on the bottom to allow the tile backsplash to shine. Both colors also play so well with the warm granite countertops. New hardware in brass pops off the cabinets instead of getting lost in the previous sea of brown. And let's talk about this tile. Handmade cement tile from Zia Tile that gives us all the Spanish Mediterranean feels and adds that much needed infusion of color we can't live without. The addition of a vintage runner makes it such a fun place to be, you might even have volunteers to do the dishes!
Kitchen Resources Cabinet uppers: Whitetail from Sherwin Williams Cabinet lowers: Peppercorn from Sherwin Williams Hardware: Signature Hardware Backsplash Tile: Zia TIle, similar here Pendants: Visual Comfort Rug: Vintage from Chairish, similar here In the dining area, the first order of business was to paint the sideboard a bright blue to play off of the tile backsplash. Add a pair of lamps, a plant and this amazing artwork from Marianne Rodriguez to create a dramatic focal piece that draws you right on in. The existing dining room table was updated with new wishbone dining chairs and a gorgeous Oushak rug. Remember that your wood tones don't have to match! In fact, it's way more interesting when they don't. Resources: Dining table: Pottery Barn Dining chairs: Wayfair Rug: Oriental Rug Galaxy Sideboard paint: Briny by Sherwin Williams Lamps: Anthropologie Art: Marianne Rodiguez So, the lesson for the day is, "When in doubt, paint." And the second lesson is, "Say yes to everything Shauna suggests." Trust us. This post contains affiliate links and we may be compensated for purchases made via these links. We are big fans of Drew Barrymore here at SGD. Her Flower Home collection is a perfect blend of boho chic, vintage-inspired florals and some mid-century furniture thrown in for good measure. And if you didn't know it was from Walmart, you'd swear it was part of Justina Blakeney's Jungalow line. Yes, you read that right, it's from Walmart. So, when we heard about her new line of kitchenware, Beautiful, we knew it would have just the vibe that we would love to infuse into the sea of stainless steel of our kitchens. From small appliances to cookware and kitchen accessories, Beautiful brings colors to the kitchen without them being so loud that they can't play nicely with your other decor. Besides, when was the last time you were giddy about pulling out your toaster to make avocado toast? So, clear out some counterspace and upgrade that toaster you've had since your first marriage to some chic pieces that'll make you happy you know your way around a kitchen. We know your blender is on it's last leg from all those margaritas you drank in quarantine anyway. If you know any brides-to-be this might just be a reason to add Walmart to their registry. Like the collaborations Target has done with Missoni, Lily Pulitzer and other high-end designers, this brings a modern, youthful energy to a retailer known better for their "interesting" clientele than stylish fashion and decor. We can't wait to see what else Drew Barrymore has in store for her Walmart lines.
This post contains affiliate links and we may be compensated for purchases made via these links. You may remember the Lakehouse Project we did back in 2018. It was a brand new build out in Athens, TX for a sweet Mansfield family to use on weekends and holidays, and they hired us to finish out the construction and COMPLETELY furnish the place. Down to the TP in the bathrooms, y'all. Well, the house turned out amazing, and was featured in 360 West Magazine and they were super happy with it. So happy in fact, that they sold it a year later! Sold it! Furnishings and all! We were kinda bummed because, well, we were hoping to negotiate a weekend stay, but when they came back to us and said, "We've sold the lake house, now we can hire you to make our Mansfield home just as amazing as the lake house was", we got over our disappointment over a potential lake weekend real quick. Maybe the lake house was just a test for us and once they saw how it turned out, they were ready to sign on the dotted line to renovate. We're not completely sure, but we don't really care either. This new project has been an amazing transformation and we are so excited to give this sweet family the home of their dreams. First off, the kitchen. It was small and dark and had this odd little baby island smack dab in the middle. We opened up the doorway between the dining room and kitchen to let more of the natural light in to the space and got rid of baby island. The basic footprint stayed the same, but by switching out the bar height counter for a solid counter, there is more space to work and it is more open to the rest of the room. Before: After: So crisp and clean and open! Buh buy baby island, hello gorgeous white! Counter stools: Serena & Lily Just beyond the kitchen is the family room where the family hangs out, watches TV, plays games, etc. It has access to the backyard so in the summer it's full of in and out traffic to the pool. They wanted an entertaining space but still comfortable enough for the whole family. Before: After: I mean, come on?! Right? It's clearly the pup's favorite place to hang out and now, the family will surely never leave this room. The sofas are from Article and yes, they are white, but have removable, washable cushion covers. Still a good idea to keep the Cheetos out of this room though. Club chairs are from Four Hands, and can be found here. Our favorite thing in the room though is the photograph by Leonard Nones, "Man Under Water". It was featured on the cover of GQ Magazine in 1961 and we were so excited to find a home for it here in this room. Rug: Rugs USA Coffee Table: Mitchell Gold Bob Williams Chandelier: Visual Comfort Accent Table: Crate & Barrel Now, you may be thinking that's a heck of a transformation, how could we possibly have more to show you? My friends, we have saved the best for last. Please check out the before of this master bathroom. Why yes, that IS sculpted carpet in front of the vanity! The one thing we did love about this bathroom was the glass blocks in the bathtub alcove. They allow light in but also privacy and are almost impossible to install new these days so definitely worth keeping. NOW, the big reveal! After: Aaahhh! Can you feel it? THIS is what a master bathroom should look and feel like. We ripped out pretty much everything and started from scratch, although the layout was good so none of that changed. Definite highlight is the tub with the chandelier from Stray Dog Designs that we had custom colored to match one of our favorite wallpaper patterns from Hygge & West.
Mirrors: Serena & Lily Jute Rug: Serena & Lily Basket: West Elm Vanity Light: Wayfair Bathtub and hardware: Wayfair Now, on to the next project. Are you next? Contact us to get started on the home of YOUR dreams! New year, new you. Isn't that what we always hear? And as we wrap up 2018, some of our clients are already getting a jump start on their newness with all kinds of projects. Good thing, we like it busy with a side of chaotic. For those of you mulling the idea of updating your home in 2019, we pulled together some of the top home decor and design trends that we are gravitating towards. Some of them (minimalism) (?!!) just aren't our style, so we'll smile graciously and wave to the all white lacquered room as we pass by. Hopefully this will give you some inspiration for getting your own project started. Or just call us. We'll always make room for one more! Bathrooms Two of our favorite bathroom trends are floor to ceiling wall tile and matte black hardware. For greater visual interest, we picked two different tile patterns from Ann Sacks. Ceramic tile flooring that is made to resemble wood is also a top trend for the bathroom. Stick with light colors for an open, airy feel. While we love the matte black fixtures, it's always fun to mix up the metals as with these brass accents in the light fixtures, mirror and hardware. And don't be afraid to have some fun by incorporating a bold wallpaper, especially in a powder room. Kitchens OK, so we have thing for blue in the kitchen. Seems as though we are not alone in that as blue cabinetry is one of the top kitchen trends for 2019. Along with patterned tile backsplashes and waterfall countertops, today's kitchens are anything but plain Jane. And the same wood textured tile we loved so much in the bathroom is also the perfect flooring for your kitchen. How cool is it in black? Living Spaces Turns out that another big decorating trend for 2019 is pattern mixing. Hello, have we met? Glad to see you've joined the fun! It's no secret that we love pattern and texture, and we will mix anything we love with anything else. Don't be shy! Go for it! In other trend news, statement light fixtures have moved beyond just the dining room. I know we all love our ceiling fans but give these beauties a try. On the more elegant side, curved barrel style chairs and Art Deco style curved sofas are an upcoming trend. Combine with brass accents and you have a chic space to serve those retro cocktails.
Need help with an upcoming project? Contact us here, or email. We'd love to give you a fresh start for 2019! **I was compensated for this post. This post also contains affiliate links and I will be compensated if you make a purchase after clicking on my links. Hey friends, Riley here. With the holidays coming up, there are two places I spend the majority of my time; cooking away in the kitchen for the holiday get togethers, and relaxing in the bath after a long day of distant relatives asking when I'm going to get married and have children. With that being said, I can think of no better excuse as to why I need to spruce up the two places in my house that seem a little outdated. For the kitchen, I found this great undermount sink from Kohler and this beautiful, modern faucet from Kraus. I also love a modern bathroom so this freestanding tub from Wyndham and floor mount faucet from Delta totally caught my eye. How amazing to relax in here after a long day? For more information about great kitchen & bath products, brands and technology, visit the eFaucets blog.
Our latest big project has been a lakehouse out in Athens, TX. While it's not 100% complete yet, we are so excited with how it turned out, we had to share. The homeowners gave us free reign to unleash our creativity and style, which of course makes us happier than a pig in mud. The original storyboard for the dining room had only a minor change when we found the amazing zebra artwork. Considering the location of the property has for real ZEBRAS roaming around, it just seemed appropriate. Then we happened upon these adorable zebra plates and well, that sealed the deal. Since it is a vacation home, we didn't really need to have a ton of kitchen storage, so we chose to install the floating shelves on the long wall. The rustic wood shelves give a nice contrast to the concrete tile backsplash and sleek quartz counter tops. Kitchen cabinets are painted Bunglehouse Blue from Sherwin Williams, which when you look at the color online proves once again that you can't judge a color on the screen. We echoed the color in the rug under the dining room table to provide a bit of continuity. The homeowner had two embroidered placemats that she bought on a recent vacation to Mexico and we framed those to go over the sink and on the floating shelves. It's such a fun, cheerful room. How can you not be happy here? Resources:
Dining room table: Joss & Main Dining bench: Wisteria End chairs: Serena & Lily Side chairs: Wayfair Rug: Rugs USA |
Categories
All
Archives
October 2023
|

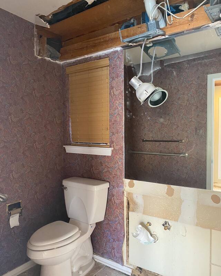
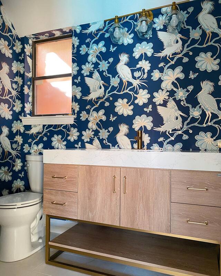
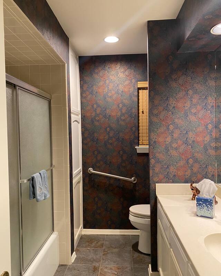
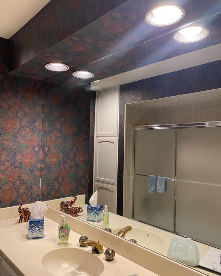
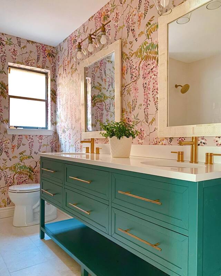
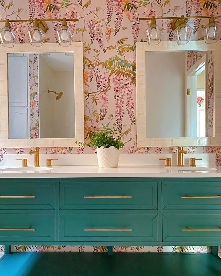
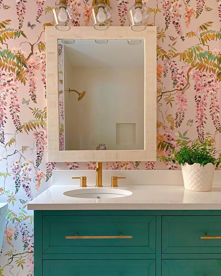
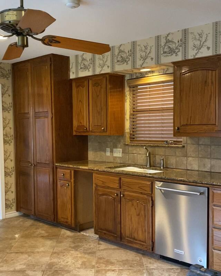
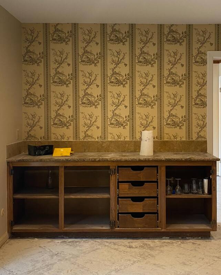
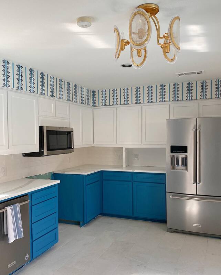
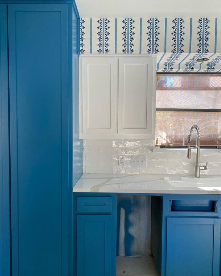
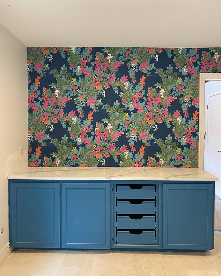
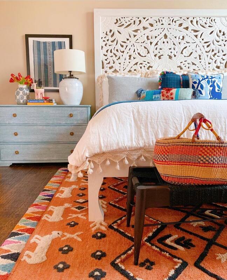
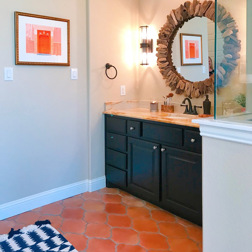
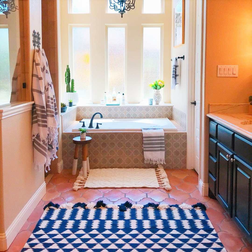
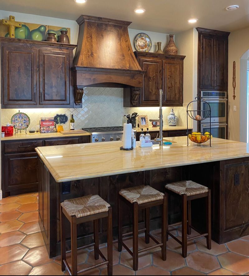
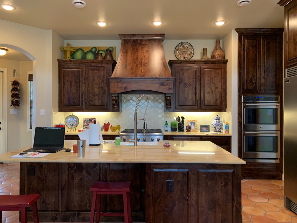
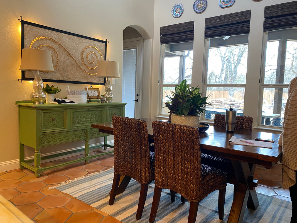
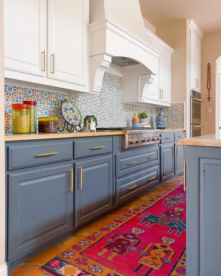
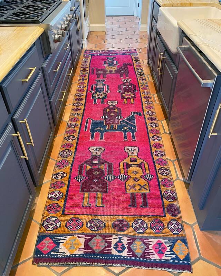
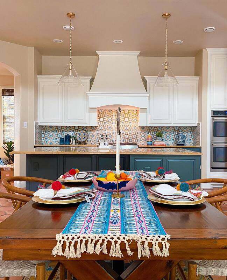
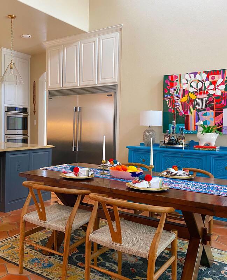
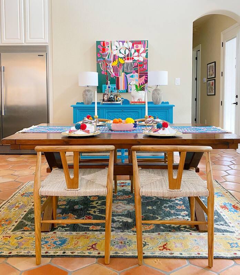
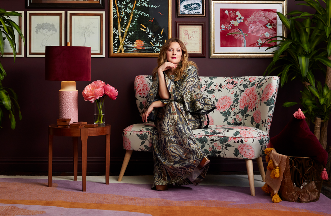
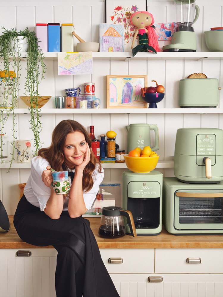
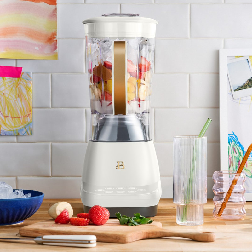
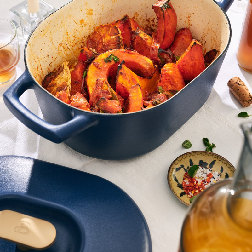
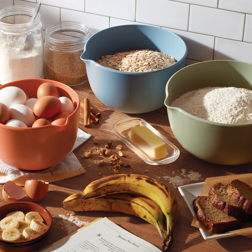
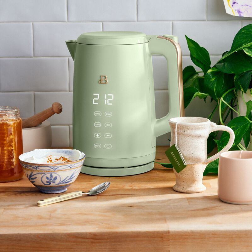
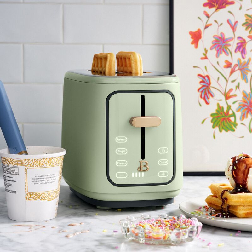
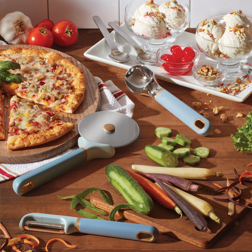
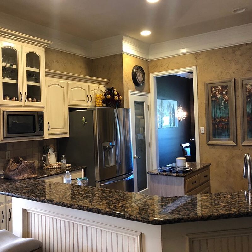
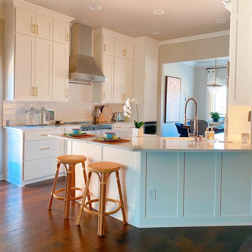
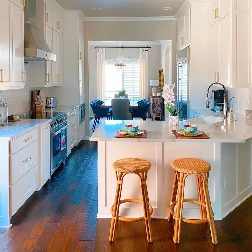
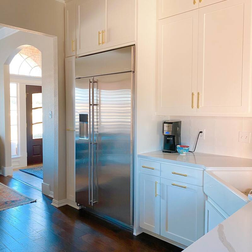
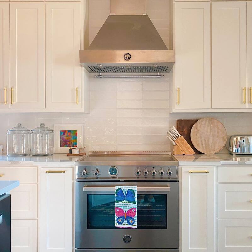
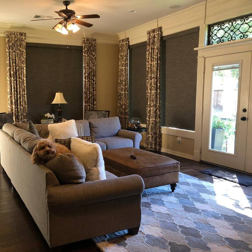
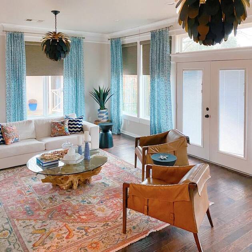
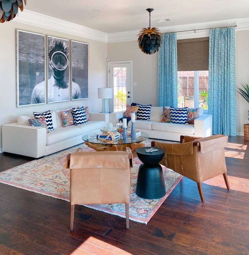
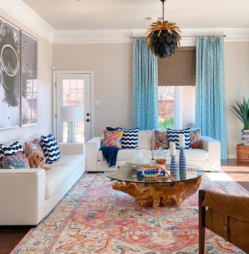
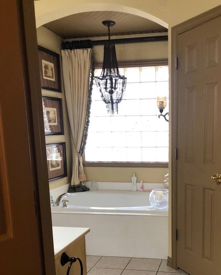
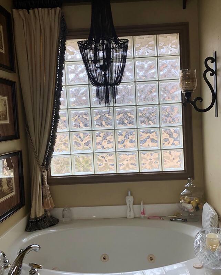
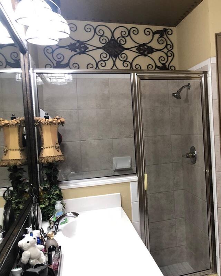
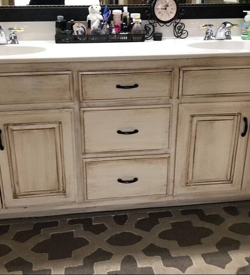
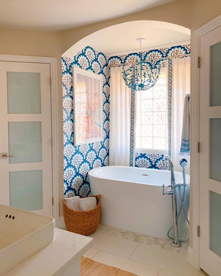
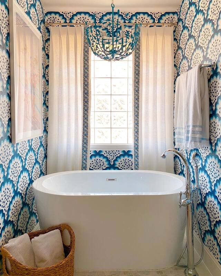
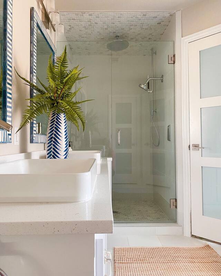
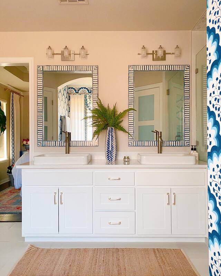
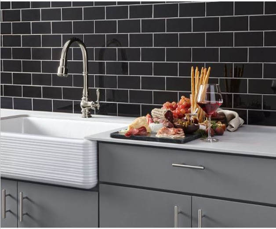
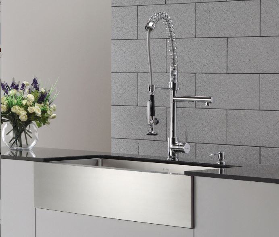
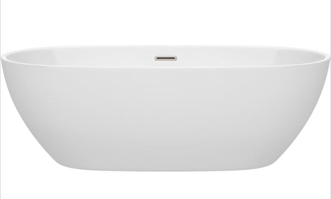
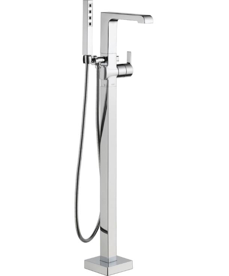
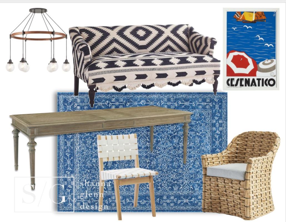
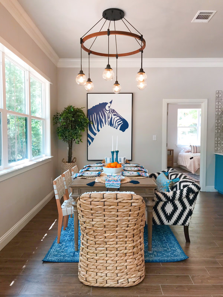
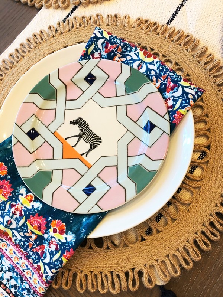


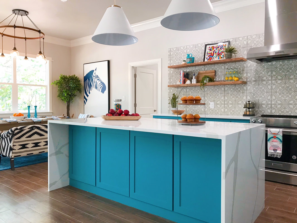
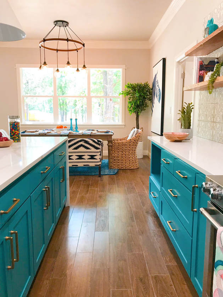
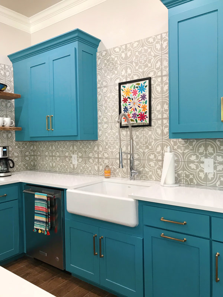
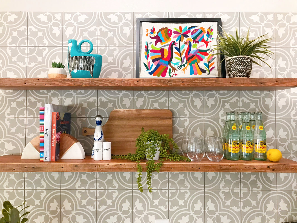
 RSS Feed
RSS Feed