|
You may remember the Lakehouse Project we did back in 2018. It was a brand new build out in Athens, TX for a sweet Mansfield family to use on weekends and holidays, and they hired us to finish out the construction and COMPLETELY furnish the place. Down to the TP in the bathrooms, y'all. Well, the house turned out amazing, and was featured in 360 West Magazine and they were super happy with it. So happy in fact, that they sold it a year later! Sold it! Furnishings and all! We were kinda bummed because, well, we were hoping to negotiate a weekend stay, but when they came back to us and said, "We've sold the lake house, now we can hire you to make our Mansfield home just as amazing as the lake house was", we got over our disappointment over a potential lake weekend real quick. Maybe the lake house was just a test for us and once they saw how it turned out, they were ready to sign on the dotted line to renovate. We're not completely sure, but we don't really care either. This new project has been an amazing transformation and we are so excited to give this sweet family the home of their dreams. First off, the kitchen. It was small and dark and had this odd little baby island smack dab in the middle. We opened up the doorway between the dining room and kitchen to let more of the natural light in to the space and got rid of baby island. The basic footprint stayed the same, but by switching out the bar height counter for a solid counter, there is more space to work and it is more open to the rest of the room. Before: After: So crisp and clean and open! Buh buy baby island, hello gorgeous white! Counter stools: Serena & Lily Just beyond the kitchen is the family room where the family hangs out, watches TV, plays games, etc. It has access to the backyard so in the summer it's full of in and out traffic to the pool. They wanted an entertaining space but still comfortable enough for the whole family. Before: After: I mean, come on?! Right? It's clearly the pup's favorite place to hang out and now, the family will surely never leave this room. The sofas are from Article and yes, they are white, but have removable, washable cushion covers. Still a good idea to keep the Cheetos out of this room though. Club chairs are from Four Hands, and can be found here. Our favorite thing in the room though is the photograph by Leonard Nones, "Man Under Water". It was featured on the cover of GQ Magazine in 1961 and we were so excited to find a home for it here in this room. Rug: Rugs USA Coffee Table: Mitchell Gold Bob Williams Chandelier: Visual Comfort Accent Table: Crate & Barrel Now, you may be thinking that's a heck of a transformation, how could we possibly have more to show you? My friends, we have saved the best for last. Please check out the before of this master bathroom. Why yes, that IS sculpted carpet in front of the vanity! The one thing we did love about this bathroom was the glass blocks in the bathtub alcove. They allow light in but also privacy and are almost impossible to install new these days so definitely worth keeping. NOW, the big reveal! After: Aaahhh! Can you feel it? THIS is what a master bathroom should look and feel like. We ripped out pretty much everything and started from scratch, although the layout was good so none of that changed. Definite highlight is the tub with the chandelier from Stray Dog Designs that we had custom colored to match one of our favorite wallpaper patterns from Hygge & West.
Mirrors: Serena & Lily Jute Rug: Serena & Lily Basket: West Elm Vanity Light: Wayfair Bathtub and hardware: Wayfair Now, on to the next project. Are you next? Contact us to get started on the home of YOUR dreams!
2 Comments
Robyn
1/28/2021 03:26:54 pm
The only flaw I see (or rather can't see I hope) is no outlets around the sink.
Reply
Sasha Shafer
5/24/2022 12:56:01 pm
This project is amazing! I adore the colors. Which color/verison of the rug in the family room is that? The one from RugsUSA.
Reply
Leave a Reply. |
Categories
All
Archives
October 2023
|
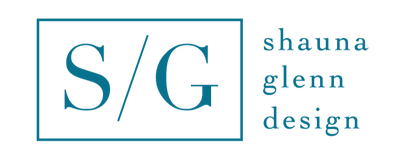
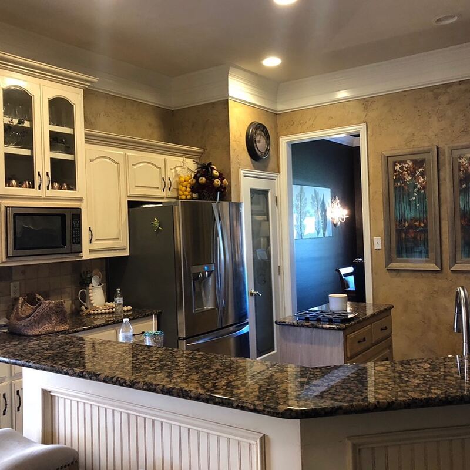
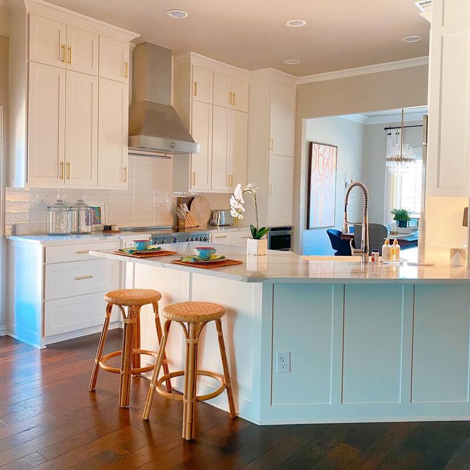
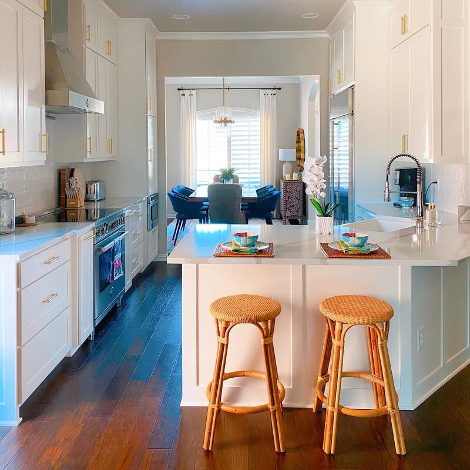
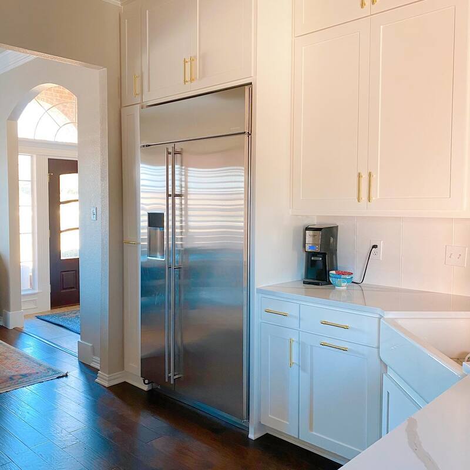
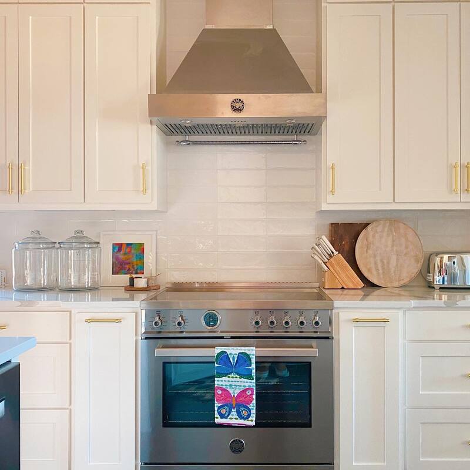
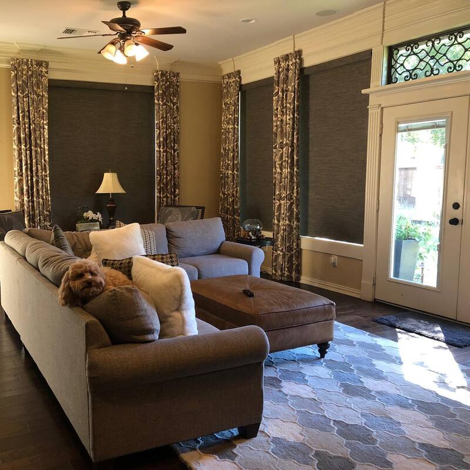
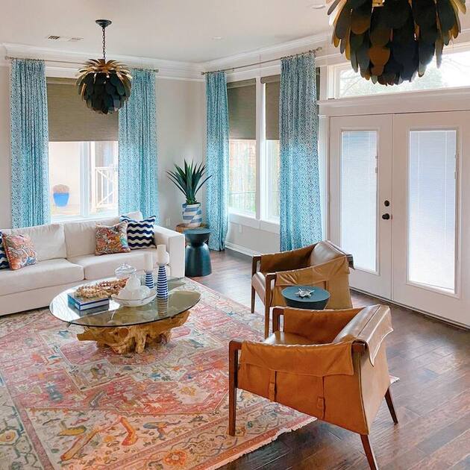
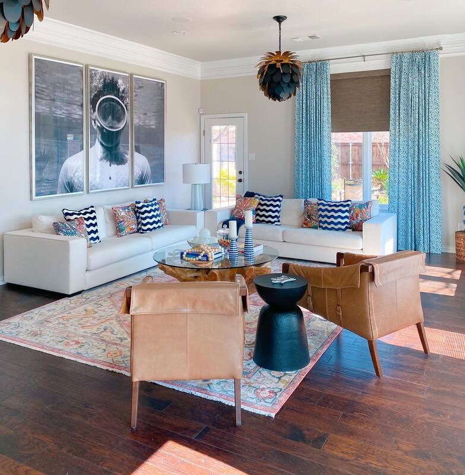
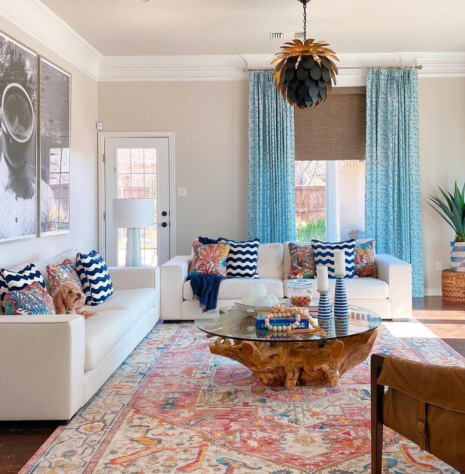
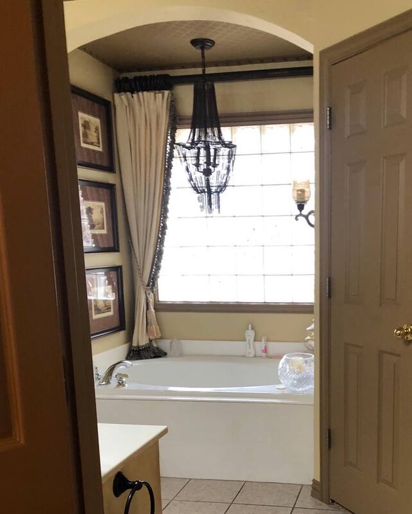
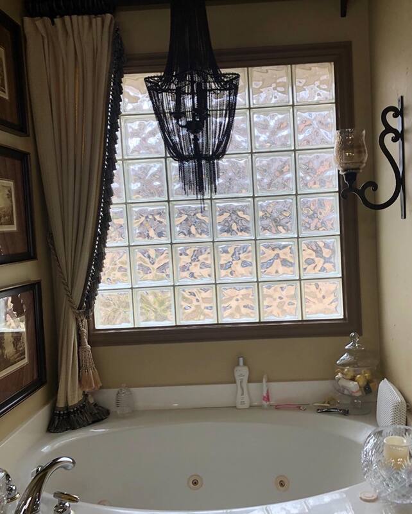
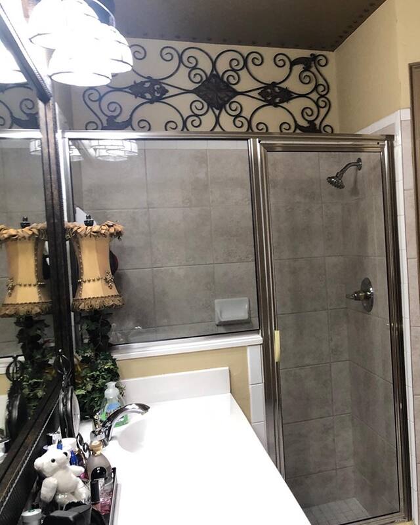
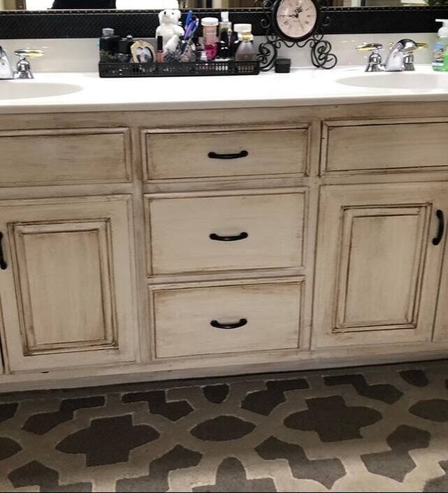
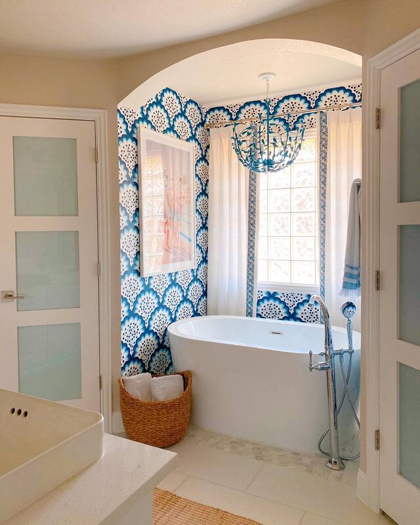
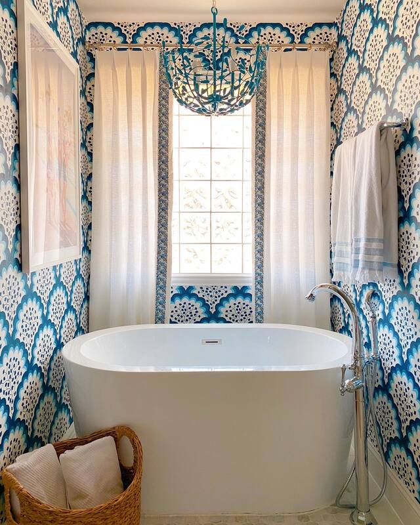
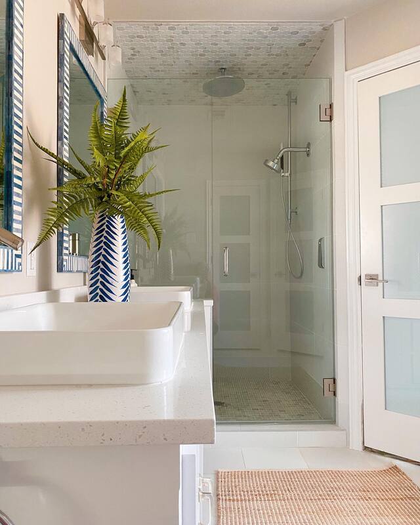
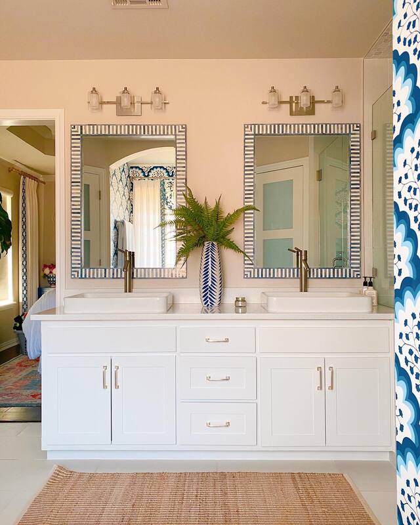
 RSS Feed
RSS Feed