|
Hey friends, Kalen here. I know what you are thinking. Can a bathroom be both vintage and modern? How is that possible? Well, seeing as how it was my bathroom reno, let me tell you. I live in a 1926 bungalow that has seen its share of renovations over the last 20 years we have lived there. Gutted kitchen, addition of a master suite and swimming pool, and countless coats of paint. Even this little Jack and Jill bathroom that was situated between my daughters' rooms at one point got an "under the sea" paint job with blue paint covered with fish and seaweed. Now that they are grown though, and the bathroom needs to function more for guests than children, it was time for an update. I debated about removing the 90 year old cast iron tub but considering there are still two other tubs in other bathrooms, and the tight layout of this one that really couldn't change, I decided to go shower instead. Therefore we took out the window and installed glass blocks in its place. The built in vanity had to go because you couldn't open the doors all the way without crashing in to the toilet. However, that is the only storage in the bathroom so we needed some kind of solution for that. Which brings us to this wall. This wall has always been a challenge for me. Can't put any furniture there because it blocks the doorway. Hard to hang anything because you'll bump your head. However, knowing that the plaster walls are like 4" thick, I had to think there was a way to get a shallow cabinet built in to the space and turned that little project over to my contractor to figure out. I already knew the basics of what I wanted: pedestal sink, wainscoting subway tile, sloped shower entry with a barn door, a touch of brass somewhere. Then came Shauna. She was looking for more spaces to shoot for her coffee table book and it was a no-brainer to let her finish out the bathroom to add to her portfolio. The marble mosaic flooring added just enough texture and color to the white subway tile. And when it was time to pick wallpaper, it was a unanimous decision among everyone in my family to go with the Tilton Fenwick pattern from Hygge & West. We went with oil-rubbed bronze fixtures and accented with brass in the lights and mirror. Add a brass and glass shelf, some fun art, and a mango wood stool in the shower (with a plant? why not?) and voila! So, what about that wall you ask? Well, shout out to University Homes in Fort Worth for making it happen. I couldn't be happier! Resources:
Sink, faucets, cabinet hardware: Houzz Marble floor: The Tile Shop Sconces, mirror: Pottery Barn Wallpaper: Hygge & West Art: Anthropologie This post contains affiliate links.
0 Comments
Leave a Reply. |
Categories
All
Archives
October 2023
|

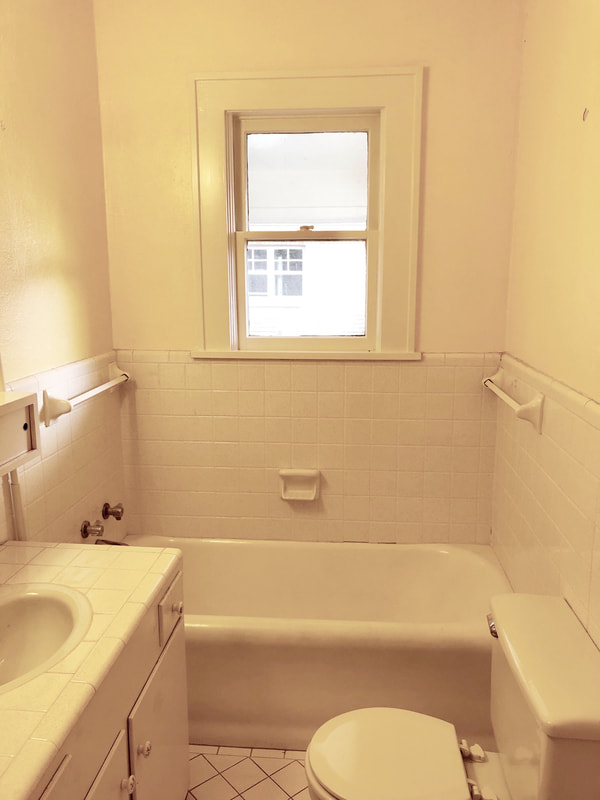
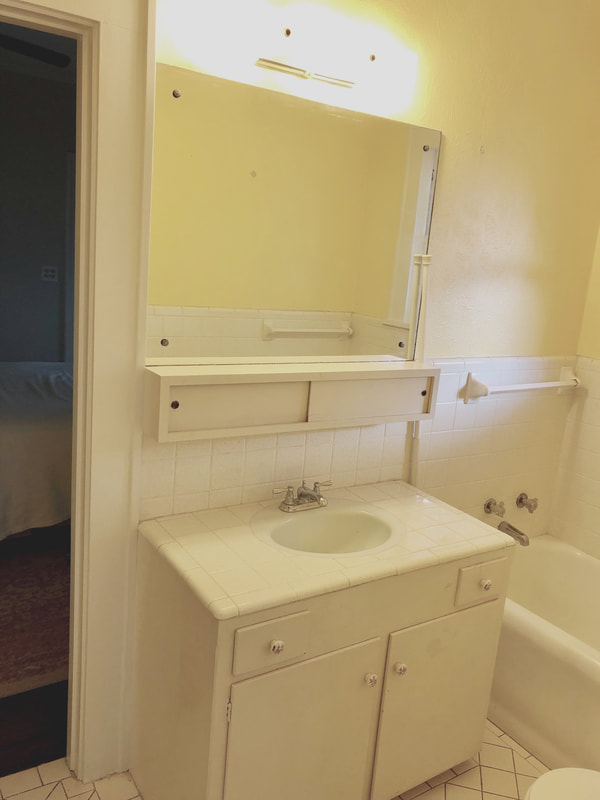
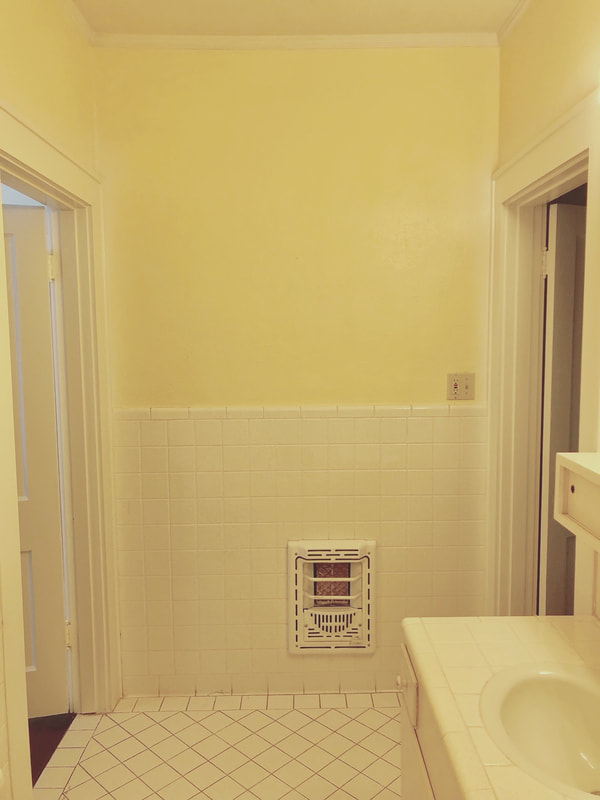
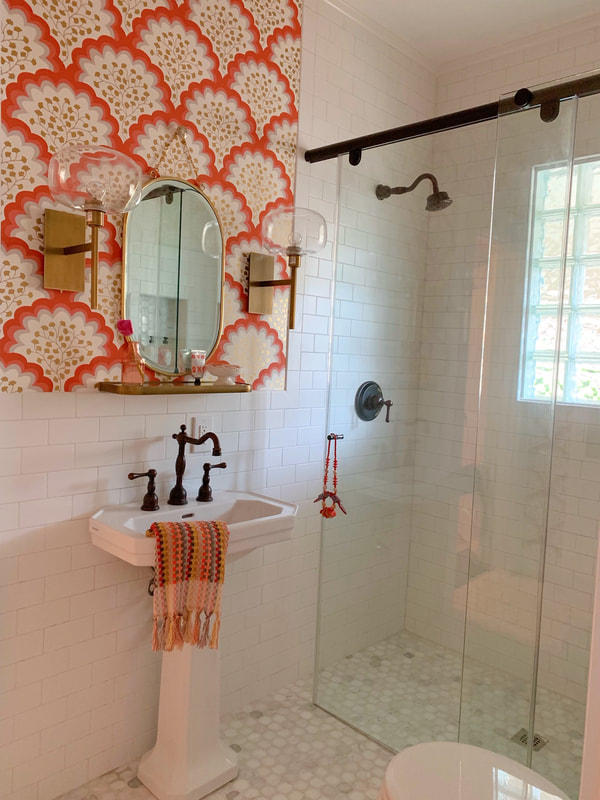
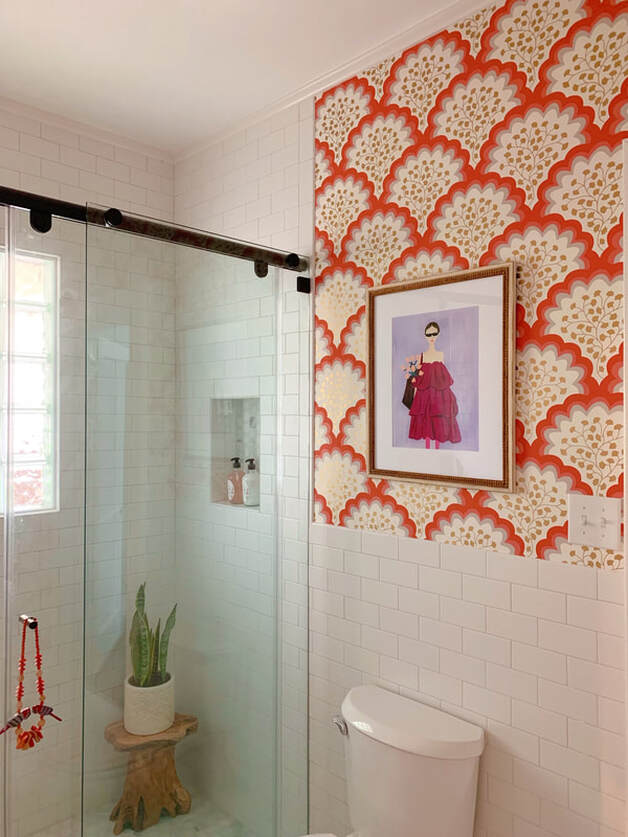
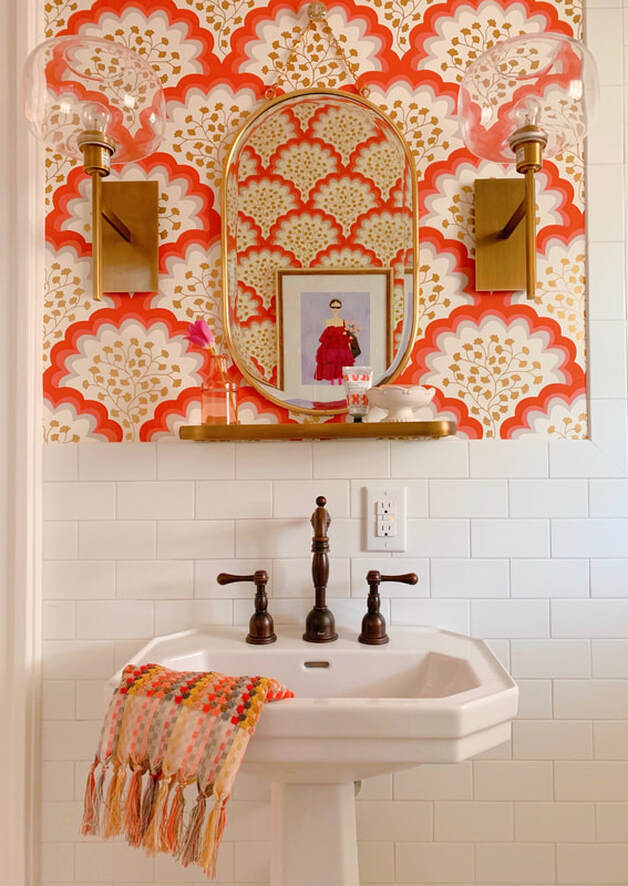
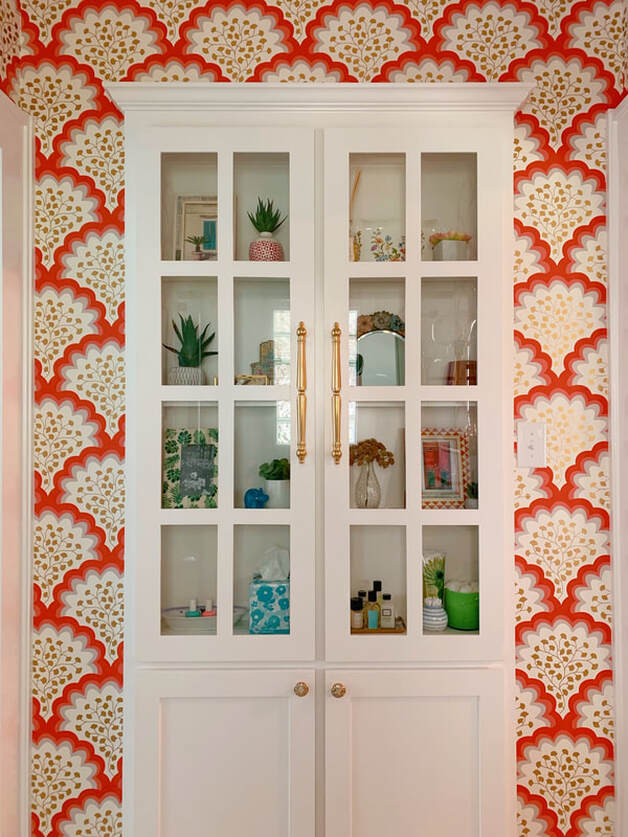
 RSS Feed
RSS Feed