|
About nine months ago, we received an email asking if we could consult on a new home build in San Antonio. After some communication back and forth, the potential client, let's call her Lisa, said they had changed plans and were not going to move at this time and were staying in Fort Worth. Fast forward 6 months and Lisa reached out to us again to say they had bought a new house in Fort Worth and wanted to hire us to renovate their 1960s ranch. It was not necessarily going to be their forever home, but there were several things that had to be addressed before the family of 4 could move in.. Dropped and popcorn textured ceilings, 9 different types of floor covering, bad paint, mirrored walls, dated bathrooms and a kitchen all needed to be renovated and updated. In addition, new can lighting to be installed throughout the house all within a tight timeline of 8 weeks. As you probably know, Shauna is always up for a challenge so we called in our team to get bids going and started demo within the next week. Here's where we started: Living/Dining RoomKitchen and Family RoomJack & Jill BathroomMain BathroomWhat you don't see in the images are the original terrazzo floors in the entryway and down the hallway. We knew we wanted to preserve those, so they were covered up before any demo work began. Then our crew dug in to scraping the ceiling, removing the mirrored wall, tearing up carpet in family room, wood floors in living and family room, and tile in kitchen. Four different types of flooring there, now all one consistent unstained white oak wood floor. We also painted everything our favorite white, Sherwin Williams Snowbound. In addition, the two bathrooms were demoed and on their way to becoming their beautiful new selves. The clients had a move-in date rapidly approaching so we had to get at least one bathroom functioning before their deadline. Kudos to our team for stepping it up in that last week to get us there. Now for the kicker. As Shauna was doing a walk through with the client, Lisa broke the news to Shauna that her husband had accepted a job in San Antonio and they were NOT in fact going to move in. So, the "Operation: Move in" quickly turned in to "Operation: Sell" and the team got everything on the punch list completed to list the house for sale. Here's where we ended up. Ignore the furnishings, these were rented to stage the house. Except for the rugs, those are for sale! Living/Dining RoomWe debated about moving forward with the hot pink grasscloth wallpaper after we knew the house was going to be sold, but it had already been purchased and, what the hell. Someone will love it. Wallpaper: Thibaut (similar here) Chandelier: West Elm Kitchen and Family RoomWe never knew we'd love a green kitchen as much as we do. We kept the original cabinets, adding a shaker style trim to the door and new hardware, then painted this gorgeous green color. The countertops are original solid surface with a wood inlay on the edge so we definitely wanted to keep those. Backsplash was updated to a chevron patterned marble. You'll also notice that we raised the cabinets in the eating area to go all the way to the ceiling to make room for coffee machines and the like on the counter. In order to open things up, we removed the upper cabinets between the kitchen and living room. No one likes being stuck in the kitchen away from the party. Cabinet paint: Starboard by Sherwin Williams Tile backsplash: Tile Shop Cabinet hardware: Rejuvenation Chandelier: Wayfair Jack & Jill BathroomSince the bathroom was to be shared between the couples' daughter and son, we wanted something durable but still fun. We replaced the original tub with a deeper one, raised the height of the shower head, and had just enough room to install a double vanity. The floor looks like cement tile, but is actually porcelain, a much more durable and economical alternative. Tile floor: Wayfair Bathtub: Wayfair Vanity: Wayfair Faucets: Moen from Build Mirror: Serena & Lily Lighting: Wayfair Shower curtain: Anthropologie Main BathroomOur client wanted to keep the stool cutout section of the vanity so we found this great piece that fit perfectly in the existing space. The space plan of the bathroom did not need to be changed so everything we did was cosmetic. This gorgeous Zellige tile was our jumping off point for the shower and we paired it with a large terrazzo style hex tile on the floor. The brass fixtures and hardware add a modern pop.
Shower tile: Zia Tile Floor tile: Tile Bar Shower fixtures: Moen from Build Vanity: Signature Hardware Sink fixtures: Moen from Build Mirrors: Serena & Lily Lighting: Shades of Light Vanity Stool: Pottery Barn So, after a mad dash on our punch list, the house was finally listed on the market. Last we heard, after the first weekend they had 6 showings and a full price offer. I feel like this is an episode of "Love it or List it" without the annoying British woman. Here's hoping Lisa hires us to come to San Antonio to design her new home. Some images courtesy of Realtor.com. This post contains affiliate links and we may be compensated for purchases made via these links.
0 Comments
Leave a Reply. |
Categories
All
Archives
October 2023
|

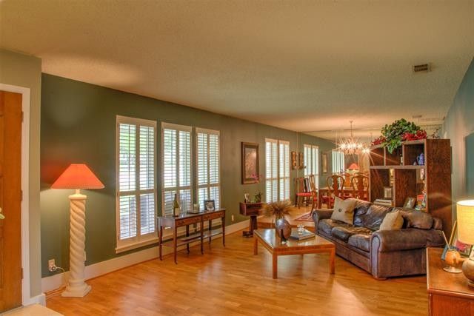
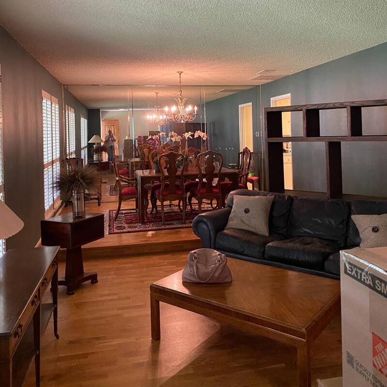
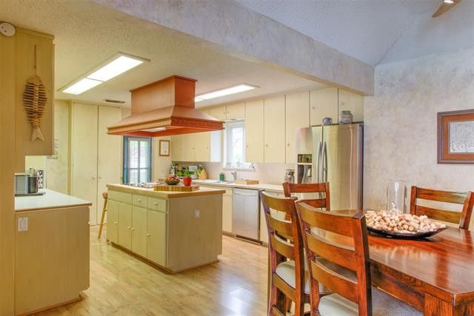
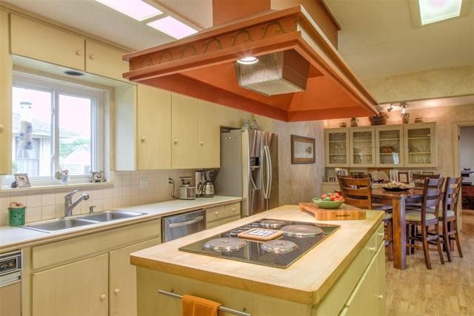
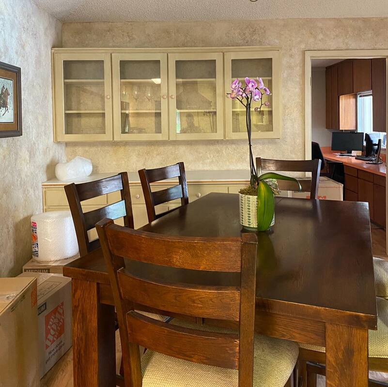
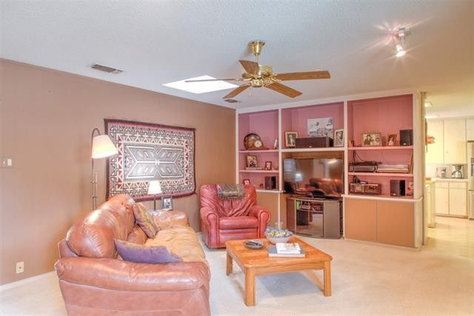
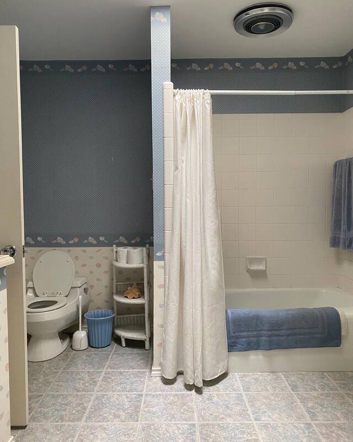
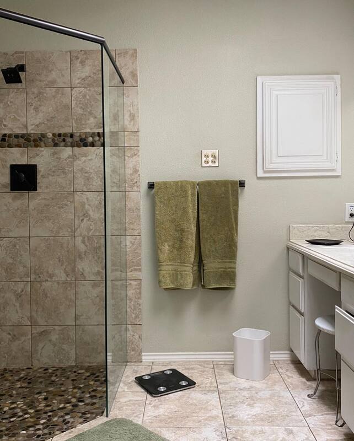
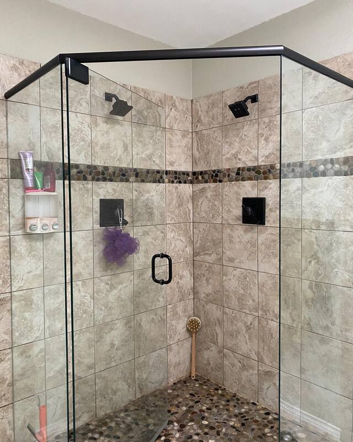
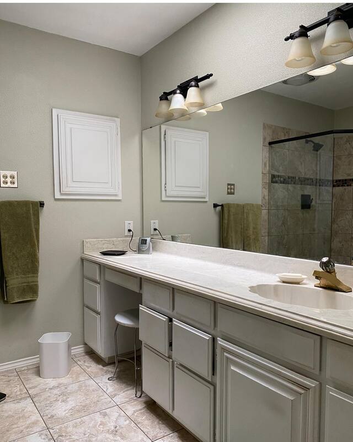
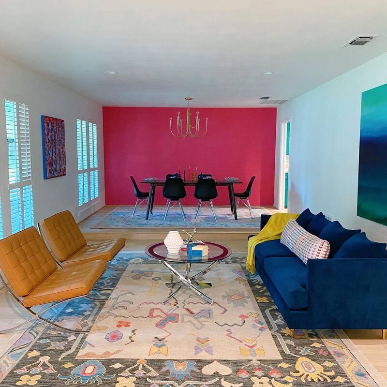
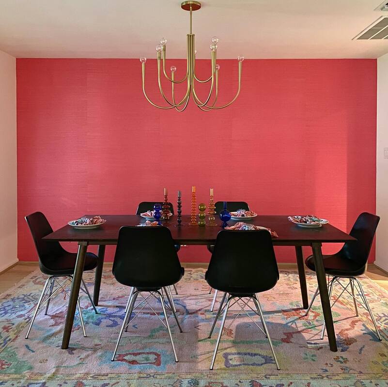
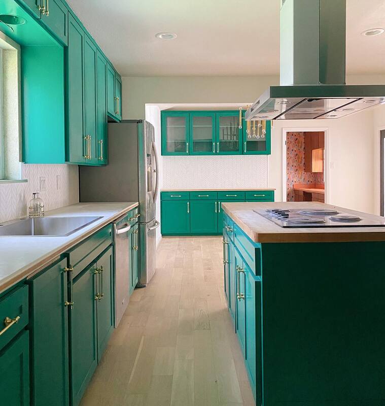
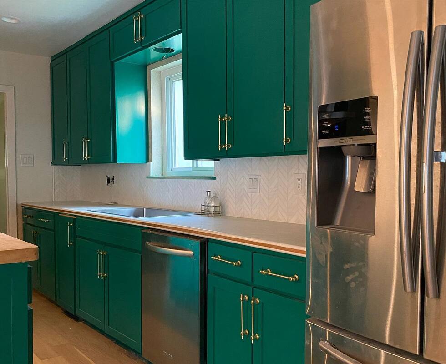
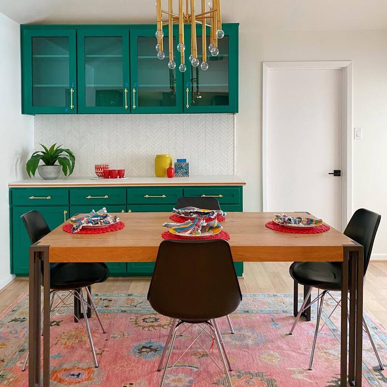
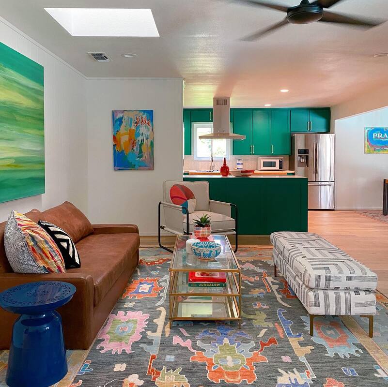
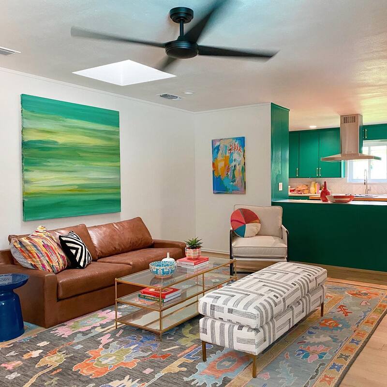
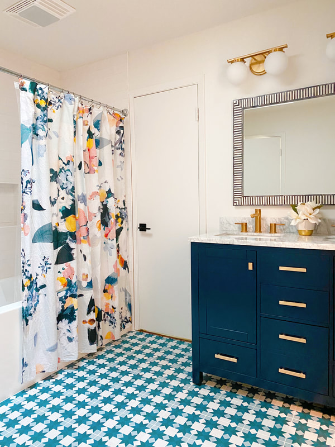
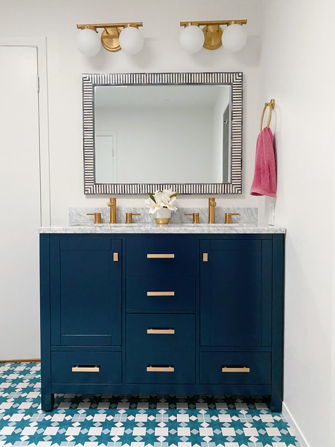
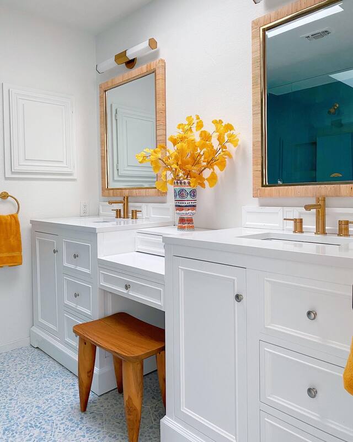
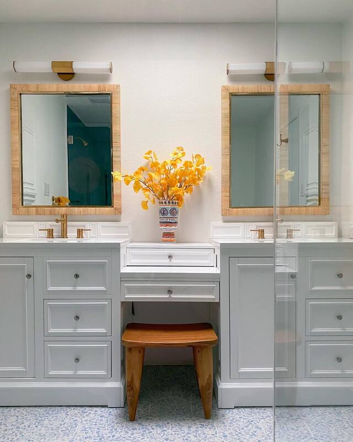
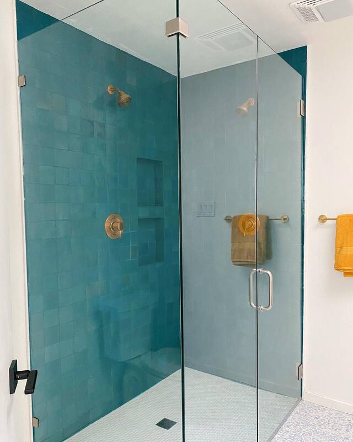
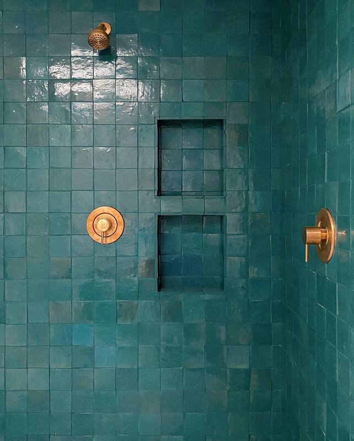
 RSS Feed
RSS Feed